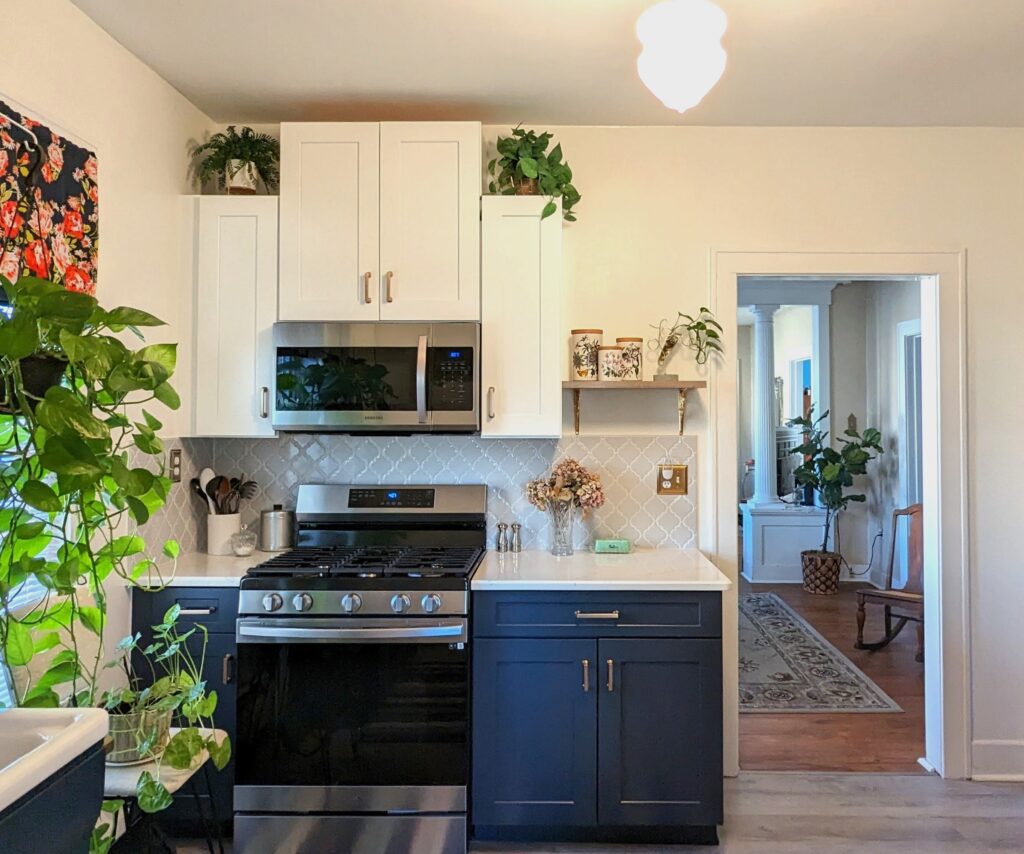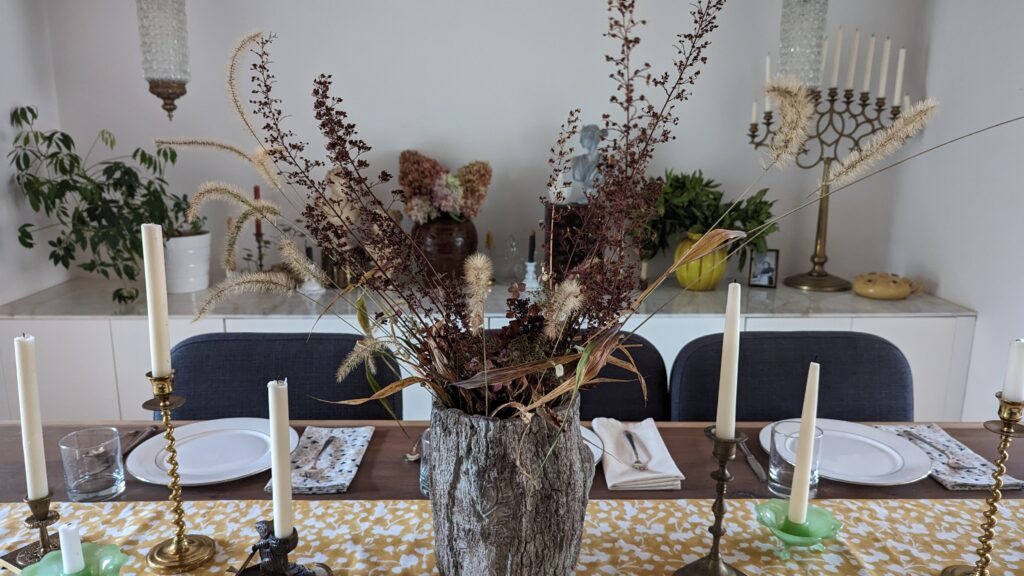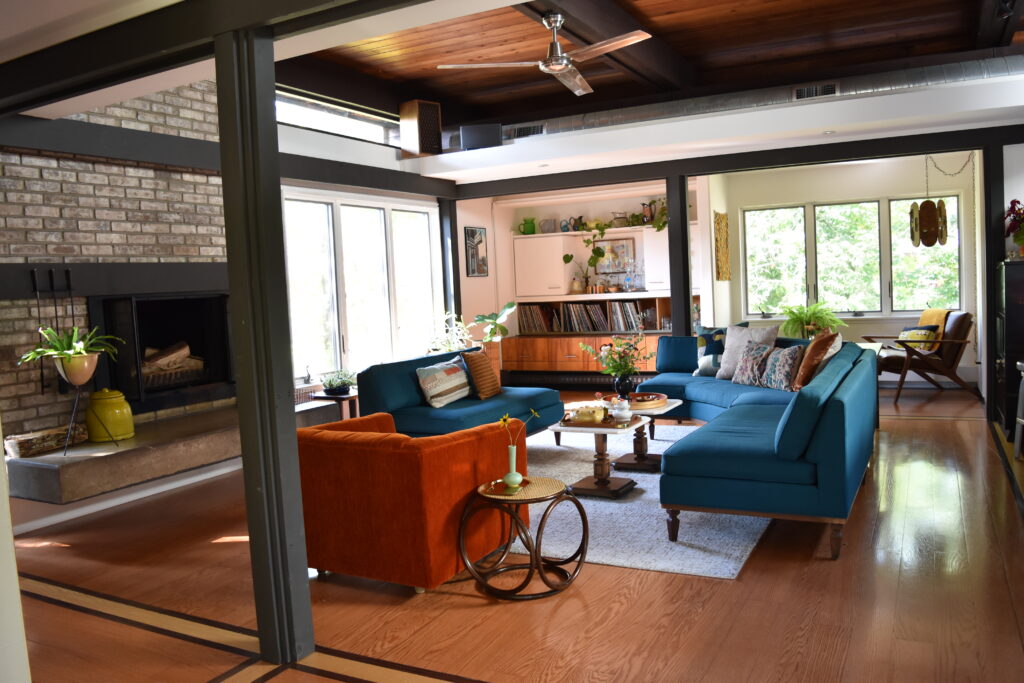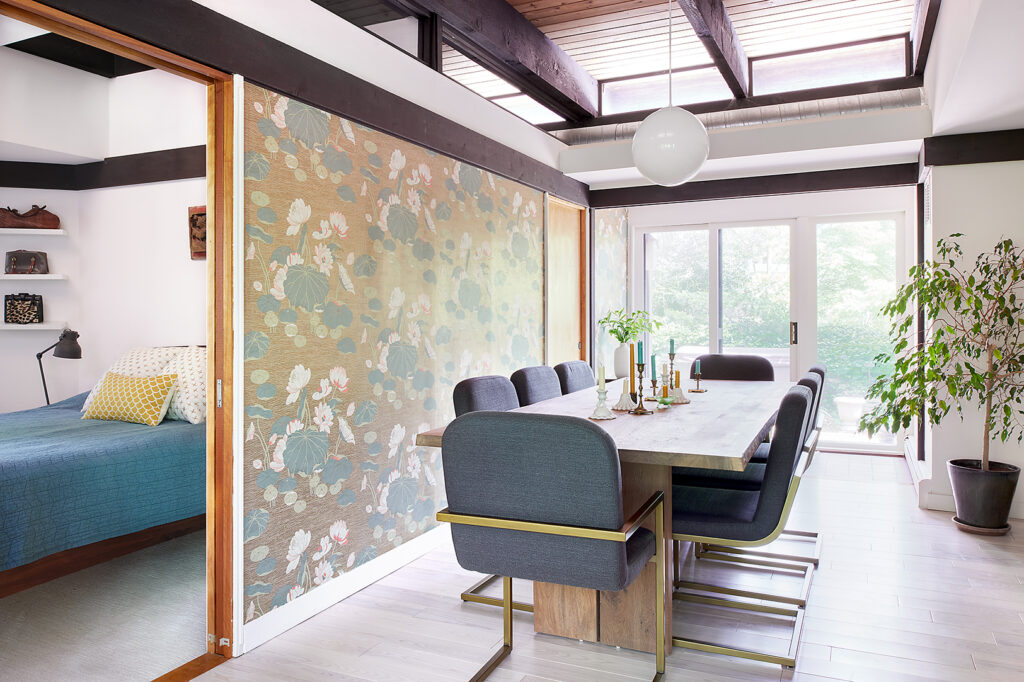For the last couple of years I have been watching the fun going on at the One Room Challenge and this year I decided to sign up as a guest participant! If you’re not familiar with it, over the course of 6 weeks we will all be redecorating a room and sharing the process on our blogs. You can read all about it on the website for One Room Challenge and see all of the guests posts here. You can also follow along on instagram at @oneroomchallenge. (P.s. you can also find me on instagram at @brandeyehome).

So what room am I going to redecorate? Our bedroom! We switched bedrooms over a year ago and I never really decorated the new bedroom. And to make things worse, I decided to switch beds and move ours to the guestroom and buy a new mattress for ourselves. But I haven’t decided on a bed yet, so our new mattress is just on the floor. It’s currently a really sad and depressing room. This challenge will force me to transform the room in a short time frame, 6 weeks!
Here is the bedroom as it is today.
The bedside table on the right is the cheapest table that you can buy. It is from Ikea and I actually used it outside for a few years. It has been here “temporarily” for 16 months. The table on the left was a trash pick find that I painted blue. Everything about this room is currently screaming for an update.
The closet area below is across from the bed. The queen mattress JUST fits in this room (barely, and is breaking design rules). This is the reason why it has been so challenging to find a bed that has a really small footprint.

The vintage wall lamp is a keeper! This was an estate sale find for my Brand*eye Home shop, but I couldn’t part with it, so I kept it. It’s the only thing in this room that is definitely staying.

The bedroom also has a sink in it. I’ll show you the floor plan below so you can see how it flows. It’s set up as a Jack and Jill bed/bath combo. “Jack” (aka my husband Dave) is lucky and gets an entire room to himself. His “dressing room” is the mirror image of our bedroom. He wakes up at 5am to get ready for work, so it’s nice that he doesn’t have to turn on the lights (or get ready in the dark) and wake me up. He used to get ready in the dark in our last bedroom, but now he just goes to “his room” as we like to call it.

This odd window area is what makes this room so challenging. It takes up a lot of what otherwise would be floor space.

Below is the floor plan from the drawings. Bedroom 2 and Dressing Area is the area that I will be re-doing.

Thank you for following along. Now I need to get to work!





Bedrooms are so much fun to decorate…good luck! I’m stressed about it..going to be a nail bitter 😉
I’ve been neglecting this room for over a year, so I am glad that I have a deadline to finally finish it!
Me too! The accountability makes all the difference! Good luck!
I love the gorgeous wood on your closet doors.
Thanks! They are definitely staying as is, I love them too!
I absolutely love the wall lamp! Can’t wait to see how the rest turns out!
I love it too! I’m glad I decided to keep it. I just wish I had another one for a set.