I am so pleased with this kitchen remodel that we did in a 1920s home. The budget for this remodel was basically spend as little as possible so I tackled the project with that in mind. We also had to make it as functional as possible without changing the footprint or plumbing. I love a good challenge, and the client was my Mom, so this project was a fun one.
The kitchen in this 1920s home is small, but the biggest challenge was that it has 4 doorway openings and one window that is lower than the top of a base cabinet. Ideally, we would have replaced the window and brought the cabinets under the new window, but that would have been more expense and hassle than my Mom wanted.
Here is the before. There was very little counter or cabinet space and it just didn’t function well. The kitchen does have a pantry room off to the side where a lot of stuff can be stored.
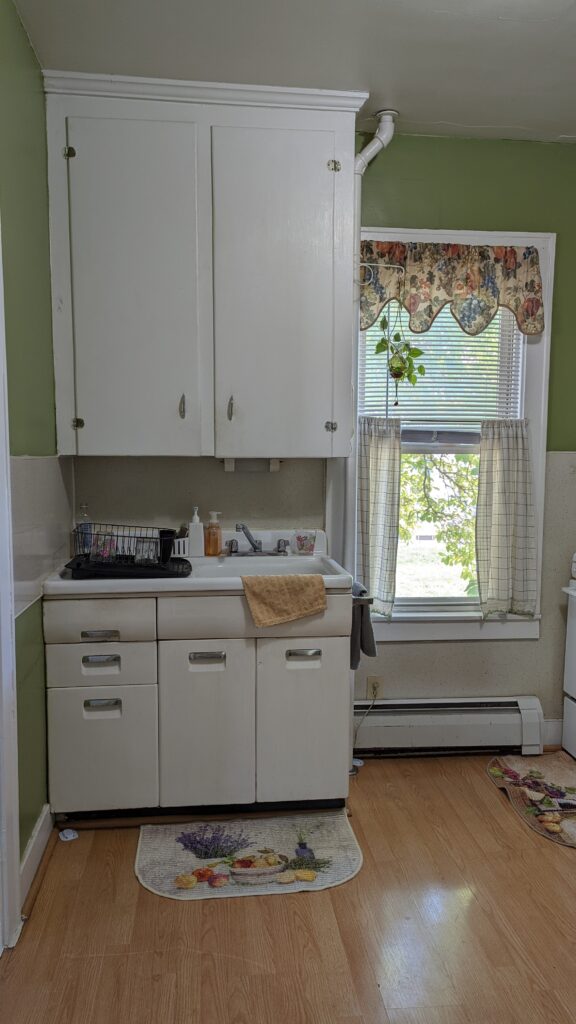
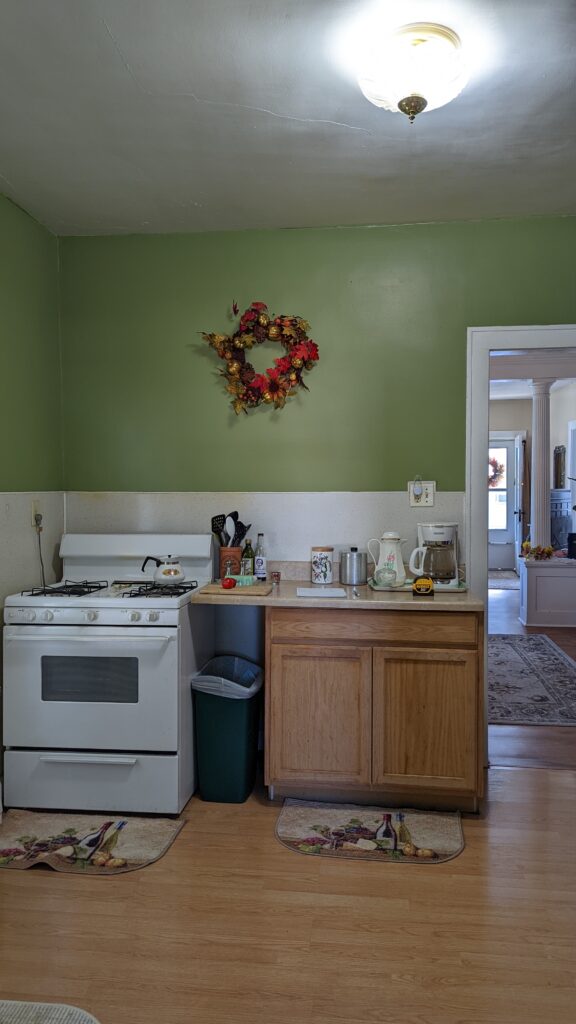
We decided to keep the original sink cabinet and upper cabinet and have it painted to match the new cabinetry. The cast iron sink with built in drain board was refinished.
Here was the mood board for the project.
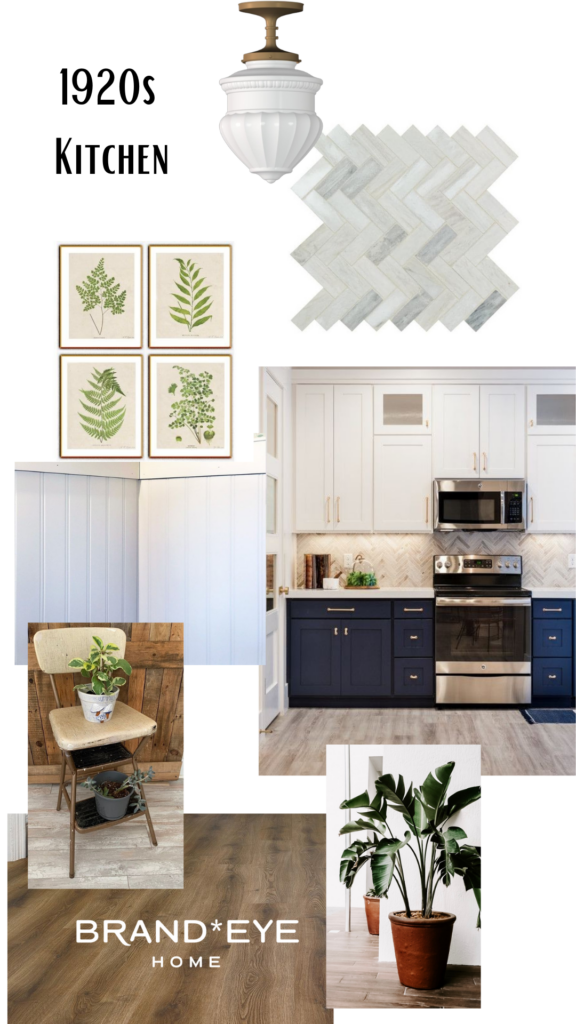
And here is the kitchen now!
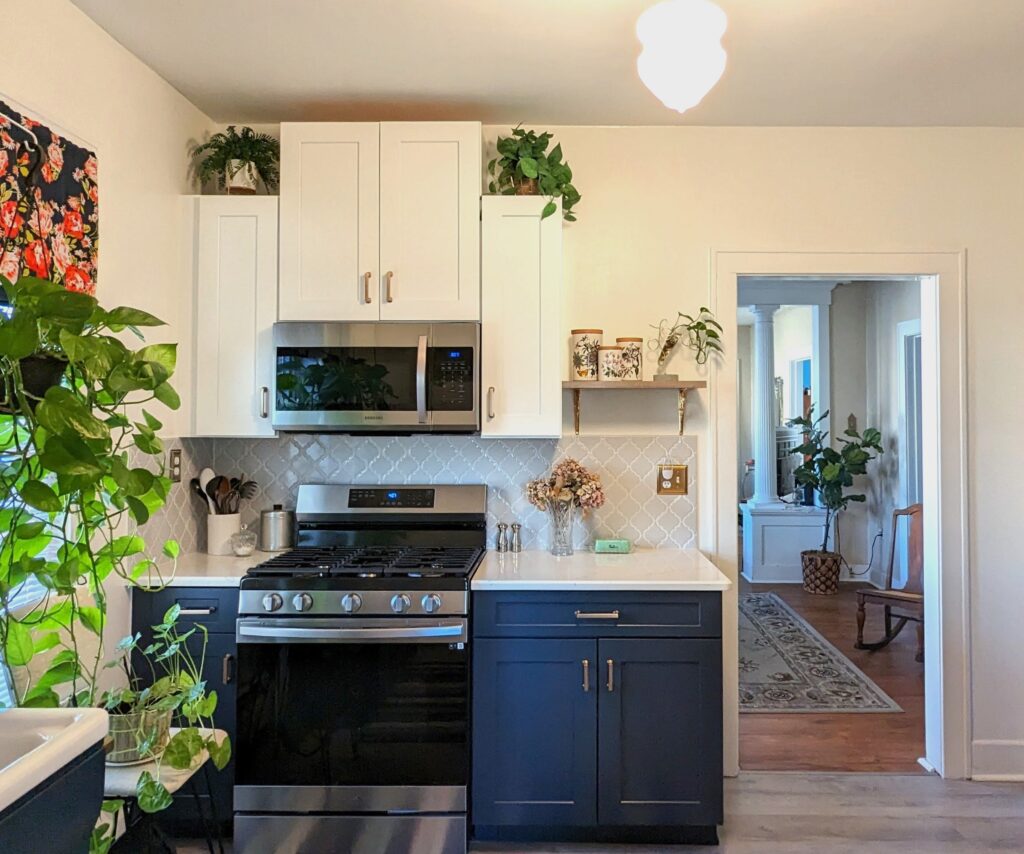
It looks spectacular in real life! My Mom enjoys being in there so much that she is cooking more often. The final design was pretty true to the initial design with the exception of the backsplash tile. We found this shape that echoed the shape of the light fixture and fell in love with it.
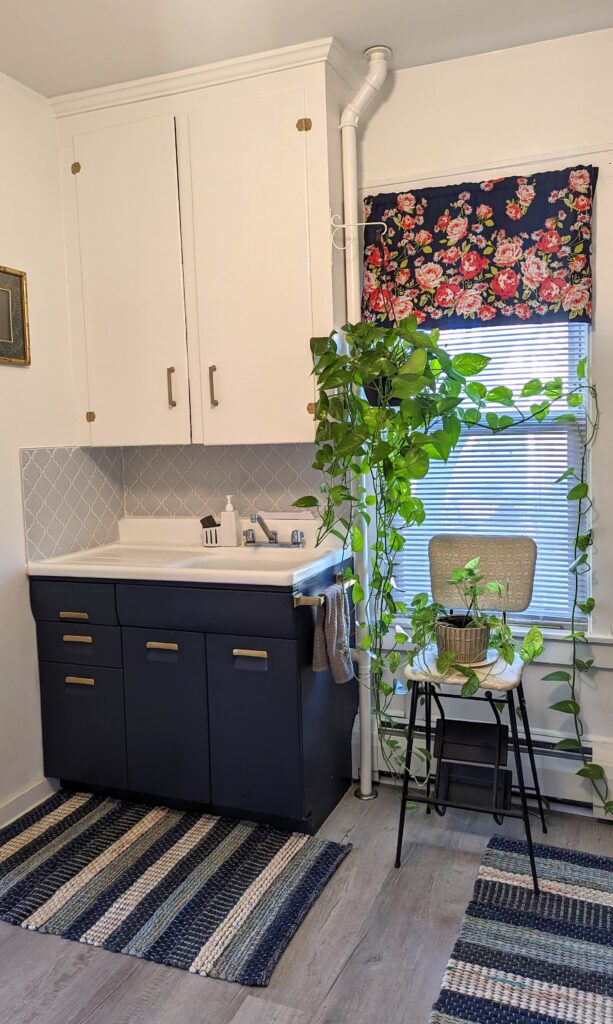
The cabinet looks so great with a new coat of paint. Our painter Rachael Scott (www.flowingandrooted.com) also surprised us and painted the hardware gold. She is in York, PA if you are local I highly recommend her.
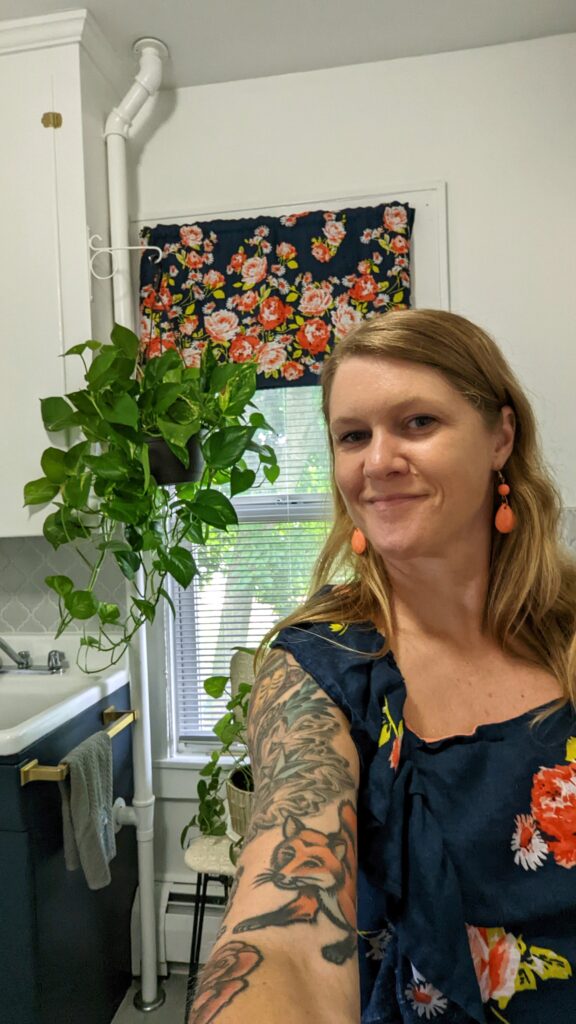
I made the valence with fabric that I bought at an Estate Sale. I had already used the same fabric to make myself a dress so I of course had to snap a photo of me wearing it. You can also see where I get my green thumb.
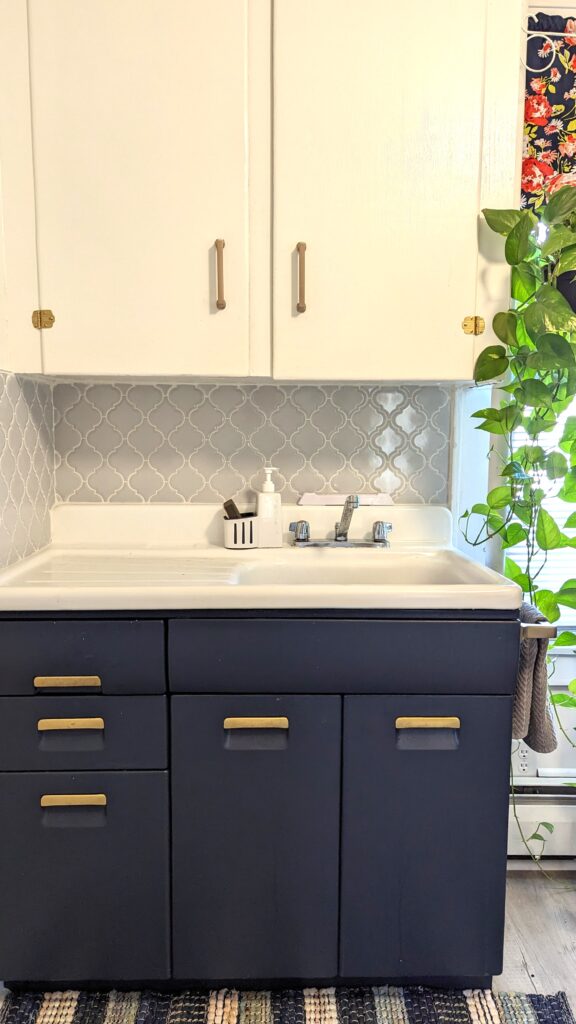
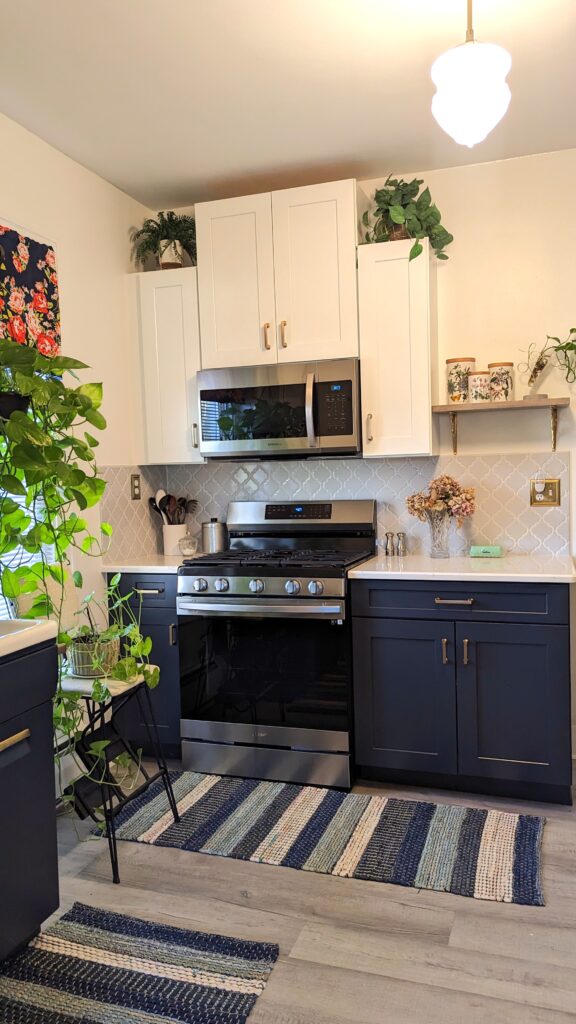
The rugs I picked up at HomeGoods.
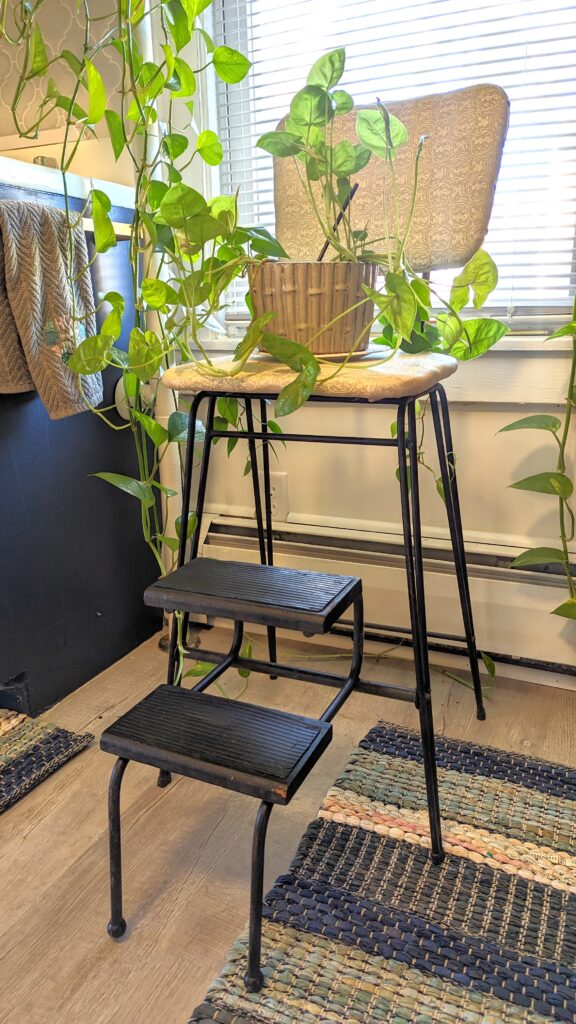
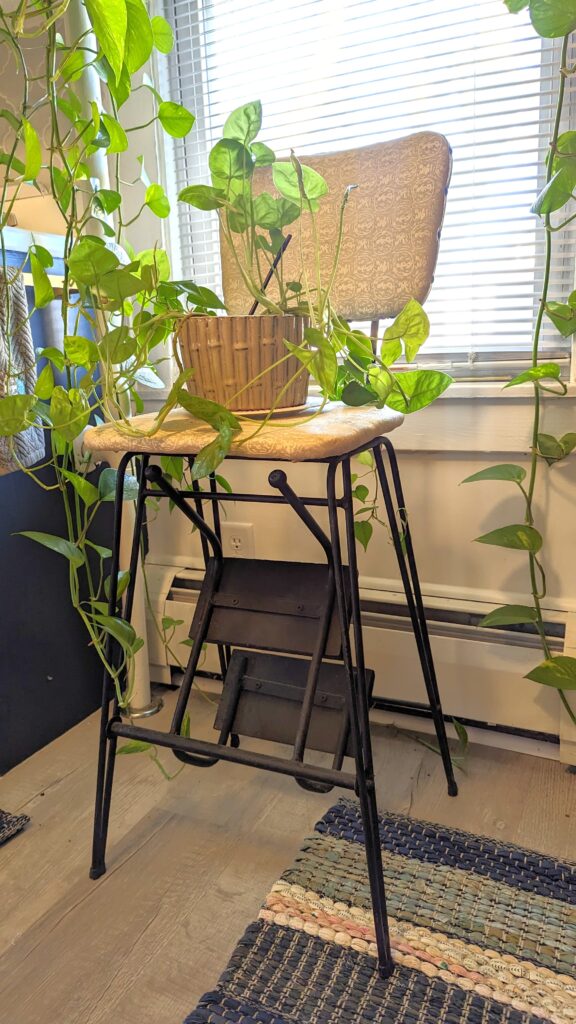
This stool was my FAVORITE find. I was watching an online auction for a rug that I wanted when this popped up and I snagged it for $100. I didn’t even know they made them with hairpin legs and I am obsessed. My Mom is short like me, so we need a stool in our kitchens to reach those tall cabinets. The one in the design was not nearly this cool and I am so happy I found it.
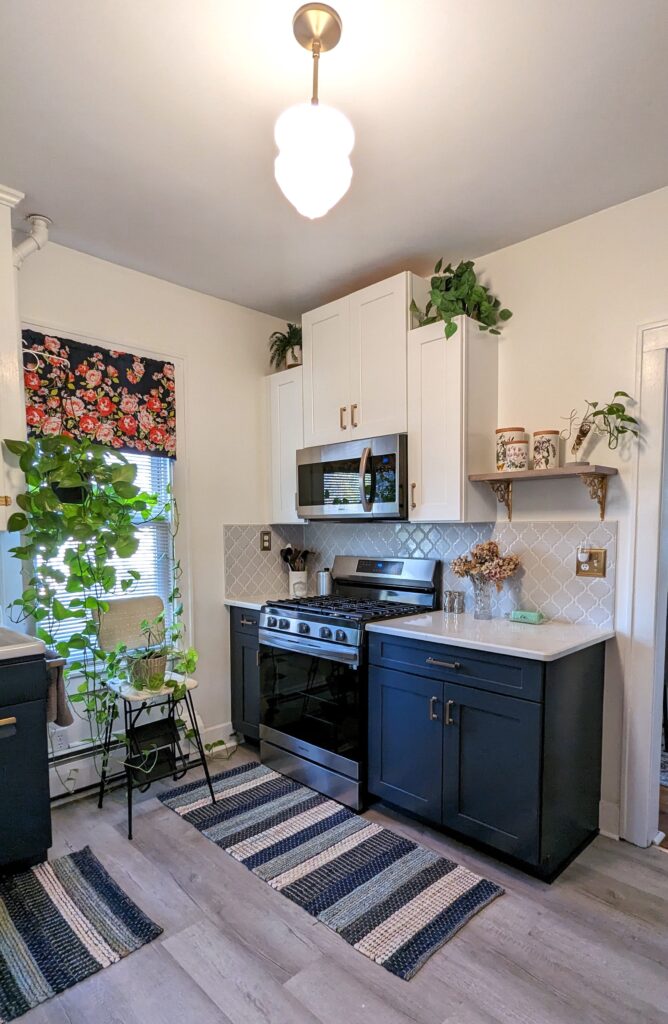
I wish I had a better photo of the light fixture. It is a very beautiful one from Rejuvenation and looks vintage and period-appropriate for the home, but it’s new.
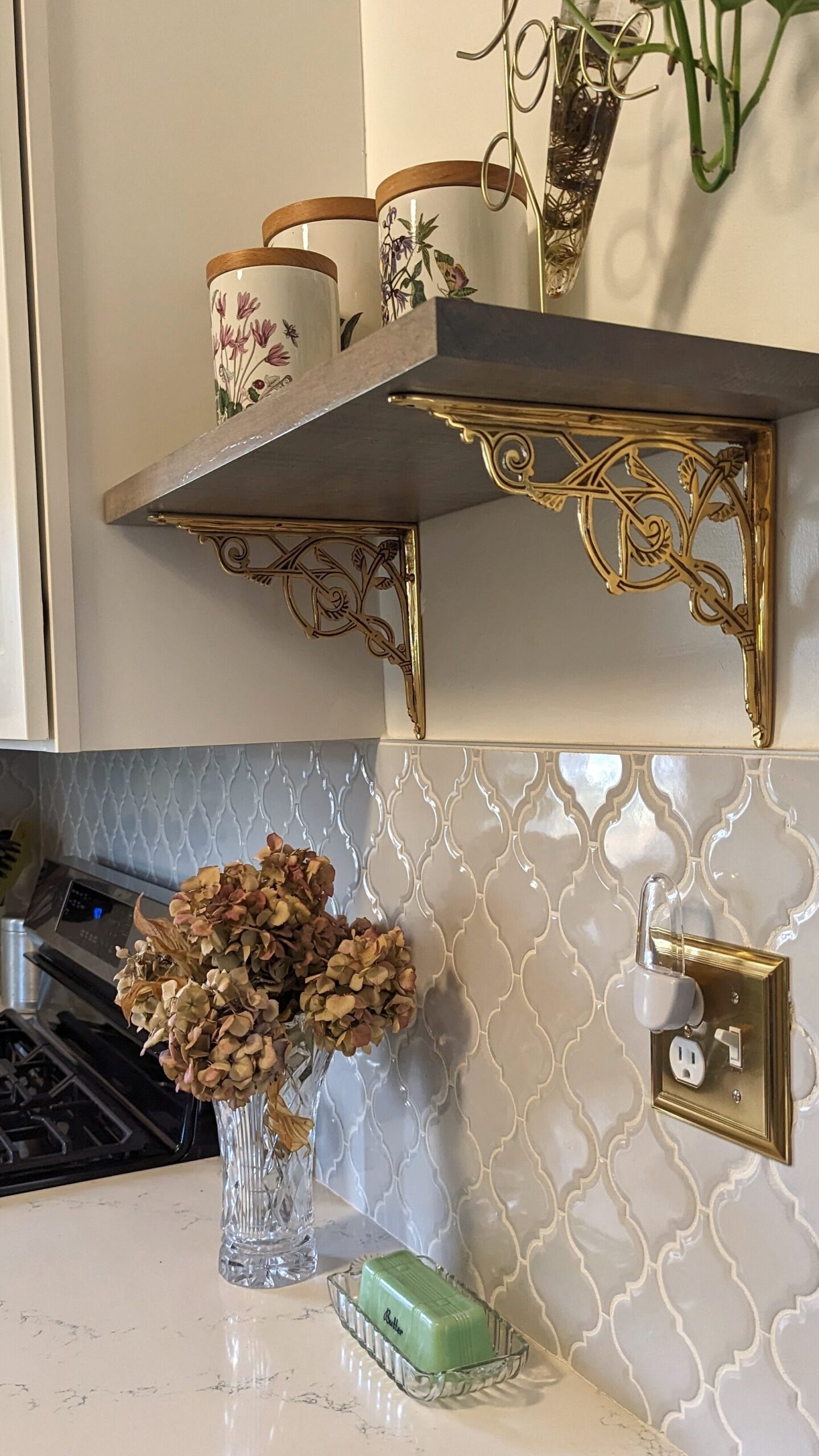
The shelf brackets were from Etsy.

In reality, there is not a yellow tint to the room and I wish that I had taken better photos of the kitchen, but it is what it is. In person, it’s even more beautiful than the photos!
The best part is that this whole kitchen remodel was LESS THAN $10k! Here are some ways in which we were able to do this for such an affordable price.
Be your own contractor. Since it was a small job and my Mom knew people skilled in the trades, instead of hiring a contractor to find people, she found them herself. The painter, the tile setter, the cabinet/flooring installer, and the countertop cutter/installer.
Keep the same footprint. We didn’t move any plumbing or windows so the construction costs were minimal.
Buy standard-sized cabinets from a big box store. We bought the cabinets from Lowes and they even had the navy blue and white cabinets so we didn’t even have to paint them.
Thanks for checking out this kitchen remodel project.
XO, Brandi

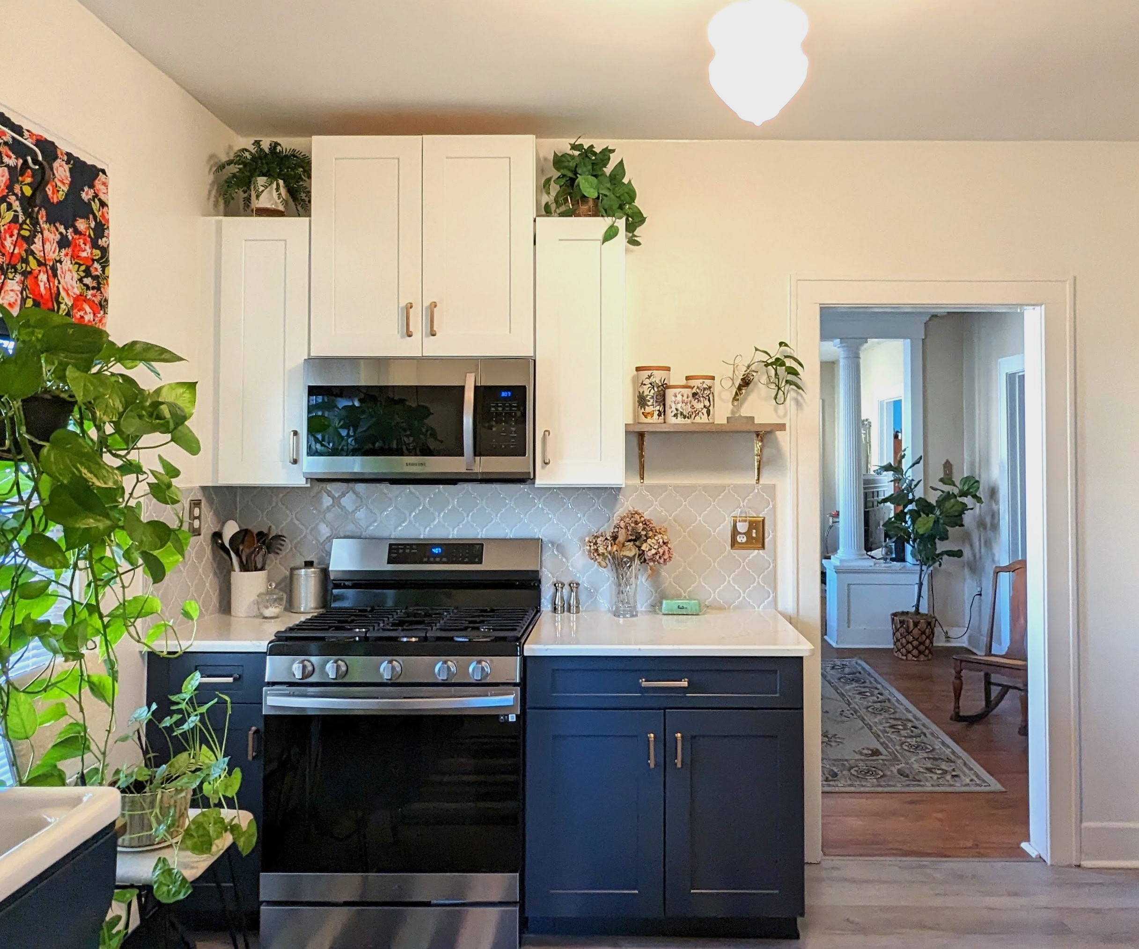
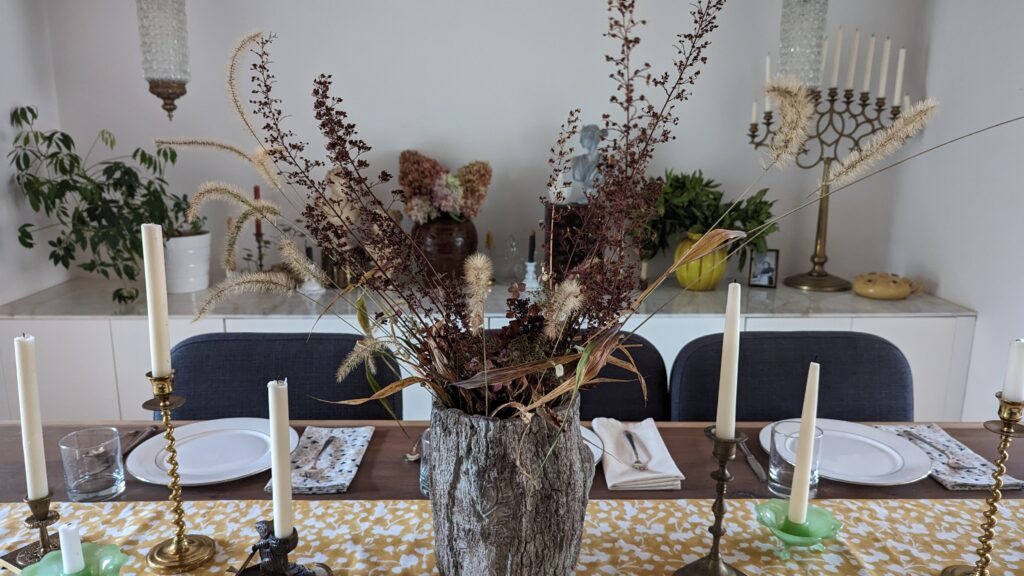
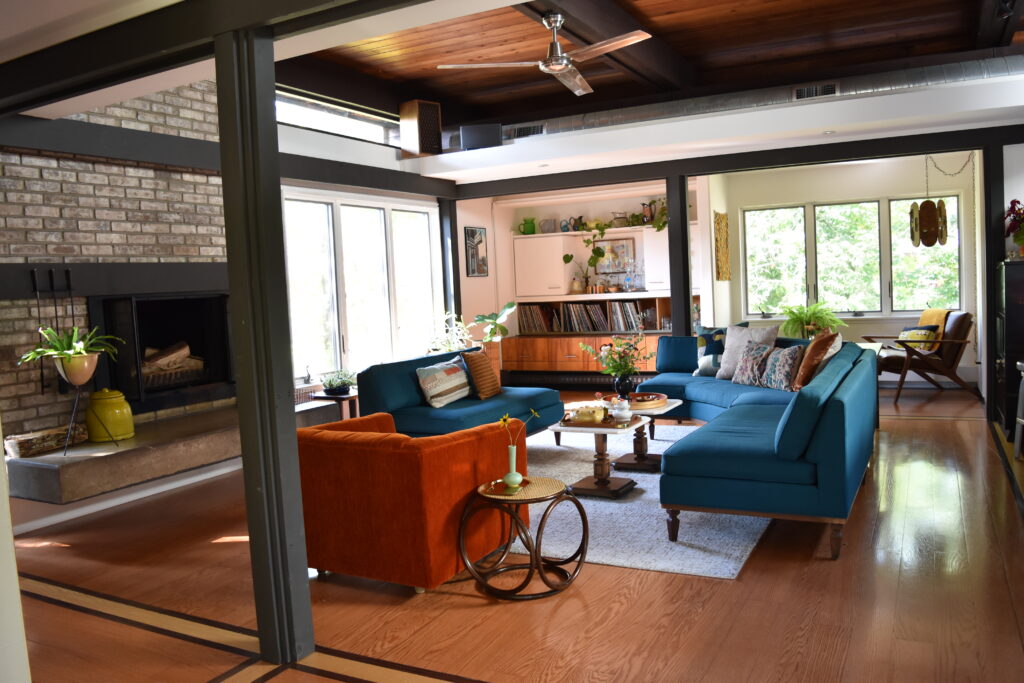
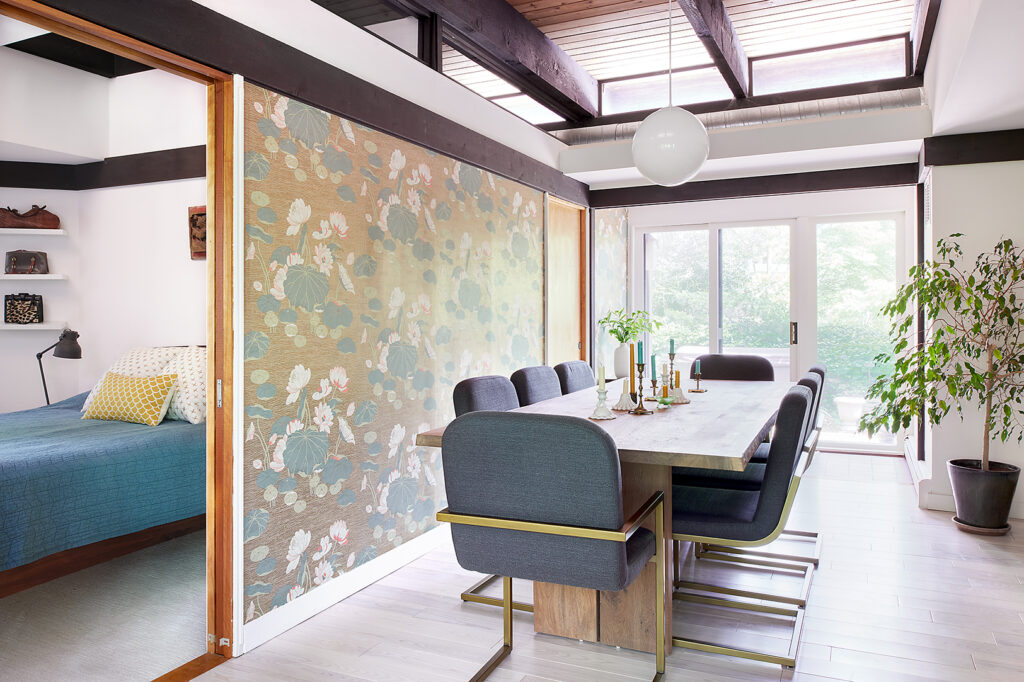
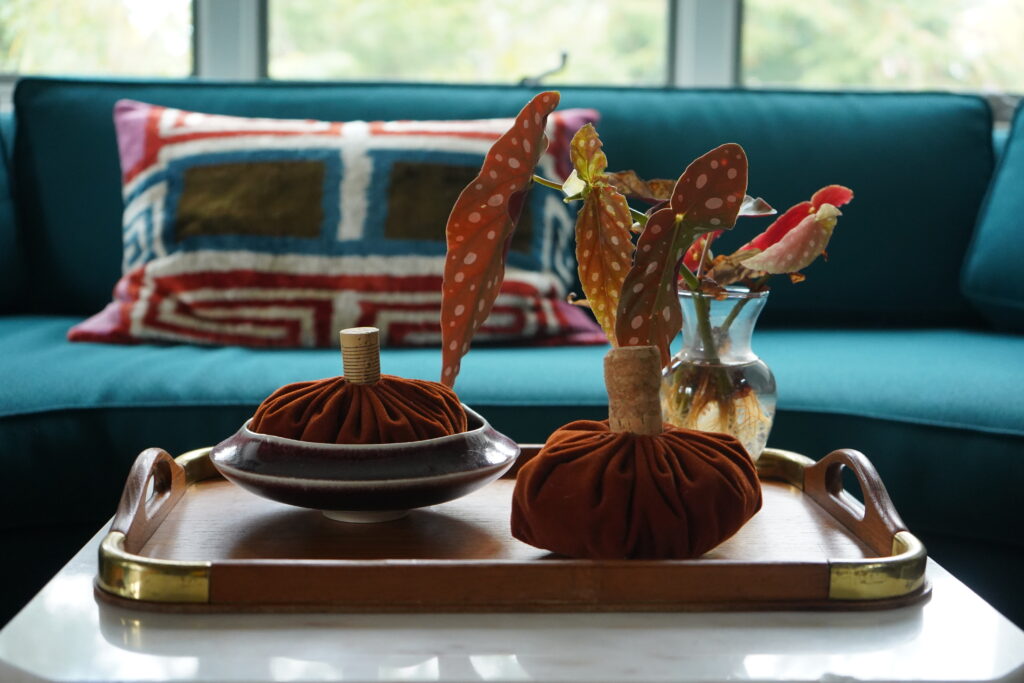
0 Comments