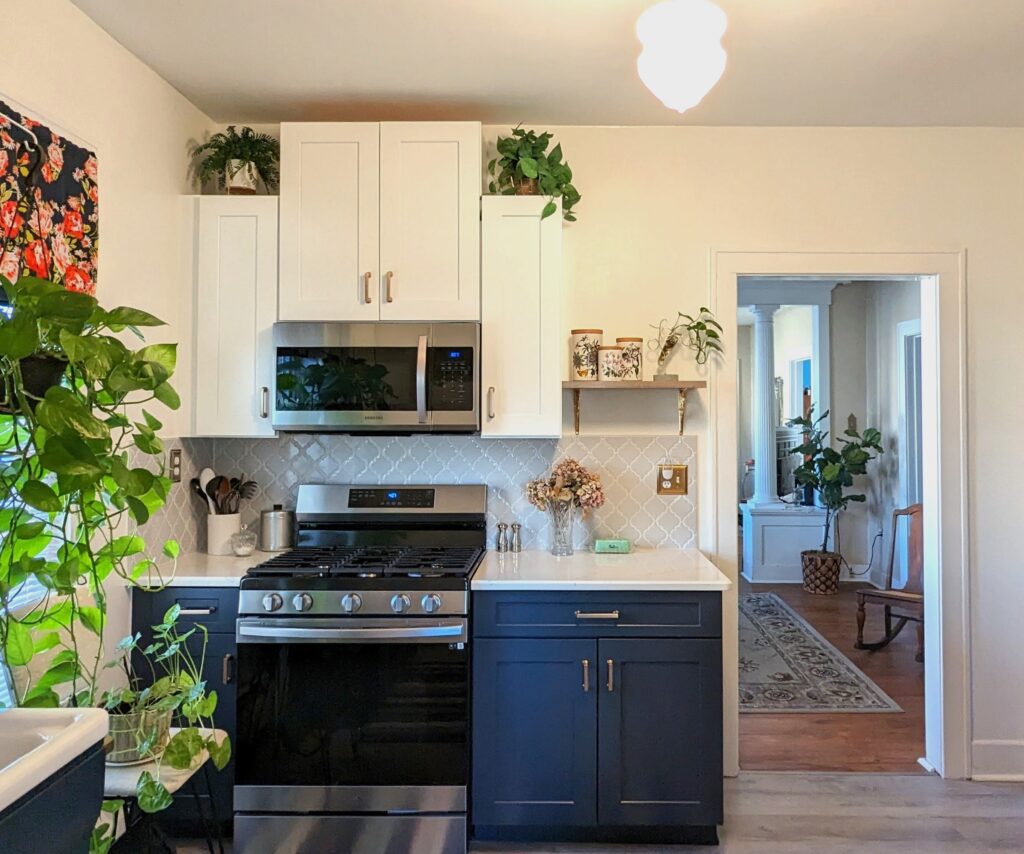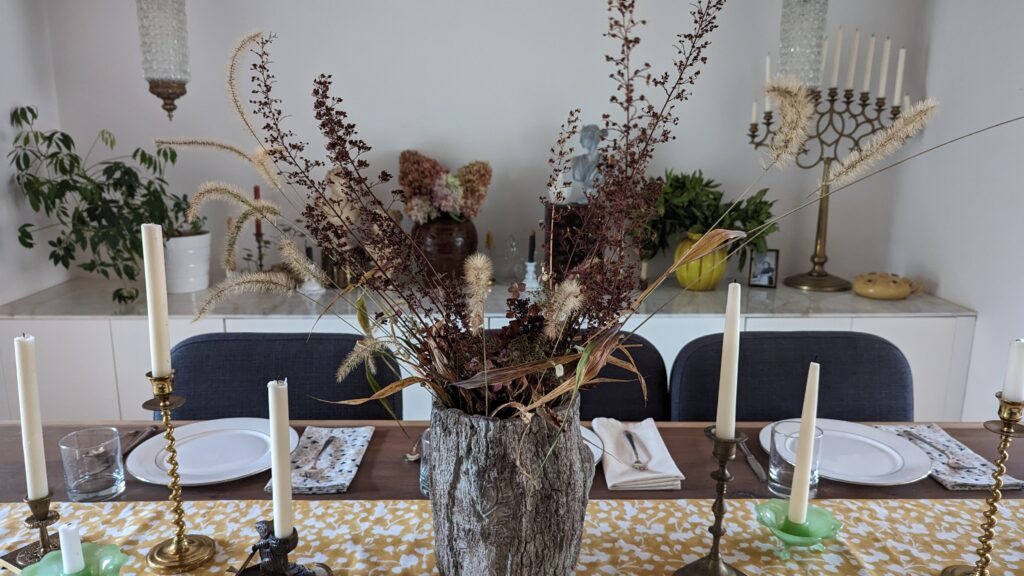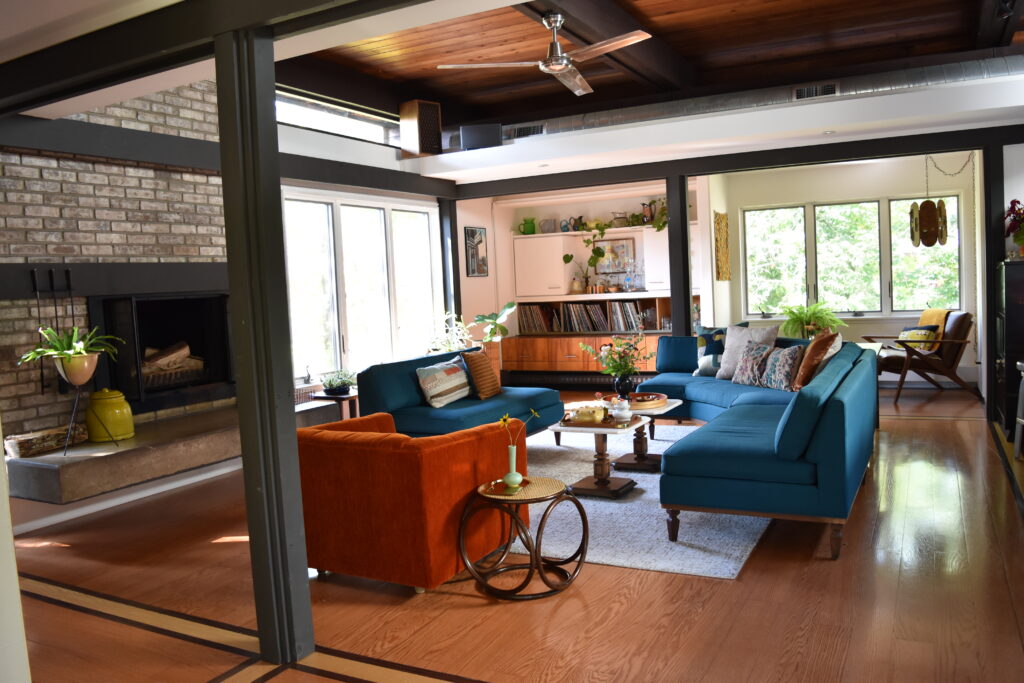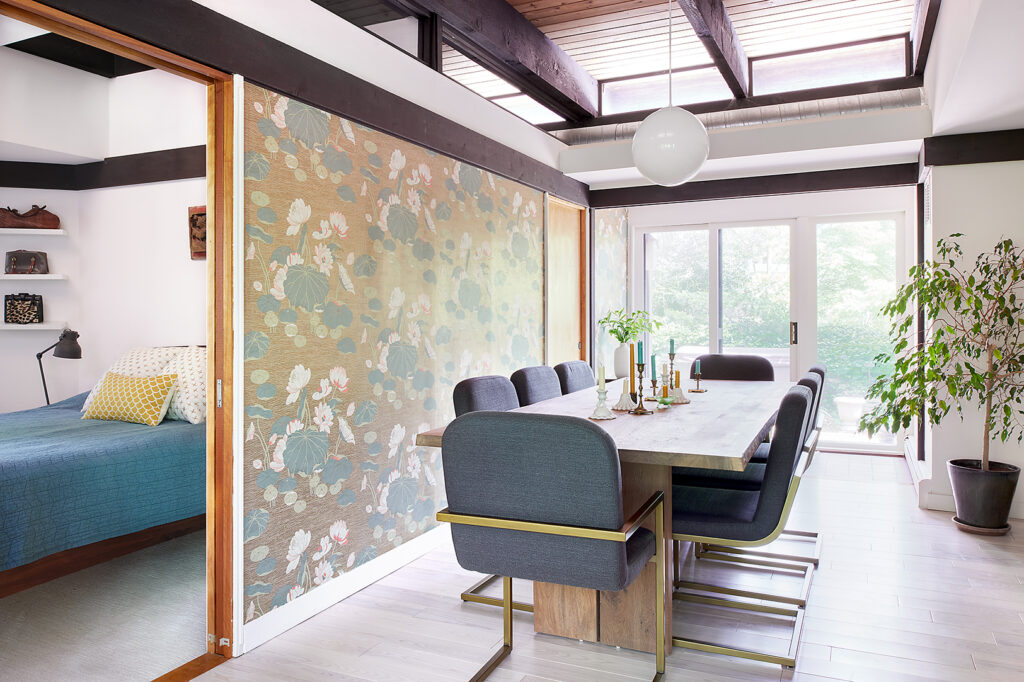We are extremely lucky to have found this gem of a house that we live in. Our friends call it Ewok, because it feels like you’re living in a tree house. It was built in 1963 and has a mid century modern design.

This past summer we were delighted to meet the architect of this house, Robert Morrison. He came to visit the home and we were so excited to meet him and learn more about it. He created a booklet of the home, so I thought it would be fun to do a series of posts showing the home then and now.
The most incredible tidbit of information that we learned from Bob is that he designed and built this home when he was in his early 20s! If I recall correctly, construction started when he was 25 years old and he did most of it himself. It was built in 1963 and is a true Mid Century Modern masterpiece.
I can’t wrap my head around being able to design this home (and landscape), especially at age 25. Bob lived here with his wife Ruth and their son. They lived in the home for almost 50 years. We are the third owners of this magnificent home.

I love to study the old photos and see what is different. The biggest change in this room is that the front windows used to be sliding glass doors that opened onto a small deck. The built-in section to the right of the windows looks very similar. I think the only difference is that the top of it is now painted white and the middle section doors were removed. The AC is new and was added by the last owners.



This area where we have a chair or bench (depending on how I have rearranged this room on any given month) used to be a breakfast nook. The side table above was a DIY. The base was a lamp base and the top was a marble remnant that I found at a flea market. The yellow planters are from TJMaxx and the chair is Crate and Barrel. The hanging lamp is from Jinxed. The art is from a now closed antique store in Philly and is an African raffia textile. The quilt and pillow were made by me (you can find my online shop here.)
Another design element that we learned from Bob was that he designed all of the wall spaces to be removable so that they could be reconfigured. They are all based on 8 foot sections. Some of them remain in this room, as well as all over the house.
A really fun fact about the original owner is that she quilted! Ruth made the beautiful quilt that you see below on the wall.

Another big change in this room is that the kitchen used to be separated from this room by a partition wall. It is now open and the flow really works great for how we live and entertain. Dave is usually the one cooking, so I can sit at the bar and hang out with him while he cooks 🙂




The area above undergoes a lot of changes. I used to have the hanging chair in this spot, but since have placed this orange chair here. The hanging chair is currently in our entryway.
One decorating similarity remains the same. Houseplants!

I’d love to answer any questions that you have about this wonderful home. Let me know in the comments below!





Shortly after Bill and I married and traveled east to visit to his brother and wife, I recall helping stain
the posts in the living room. Your blog has revived good memories.
Bev
How cool! I’m glad you are enjoying the posts. There are a couple of places where you can see hand prints in the ceiling and we love to point them out to everyone. It’s incredible the amount of work and skill that went into building this home.