I’m so excited to finally share this dining room with you. This dining room project has been going on for quite a few years. We moved into this house in 2012 and while going through my old blog, I saw that the wallpaper was installed 3 years ago. http://brand-eye.blogspot.com/2015/07/dining-room-wallpaper.html You can see from the old photos (at the end of this post) is that that the bones of the room haven’t changed at all. What is new is the flooring, built-in cabinets and counter, pendant lights, and a fresh coat of paint (Sherwin Williams Marshmallow).

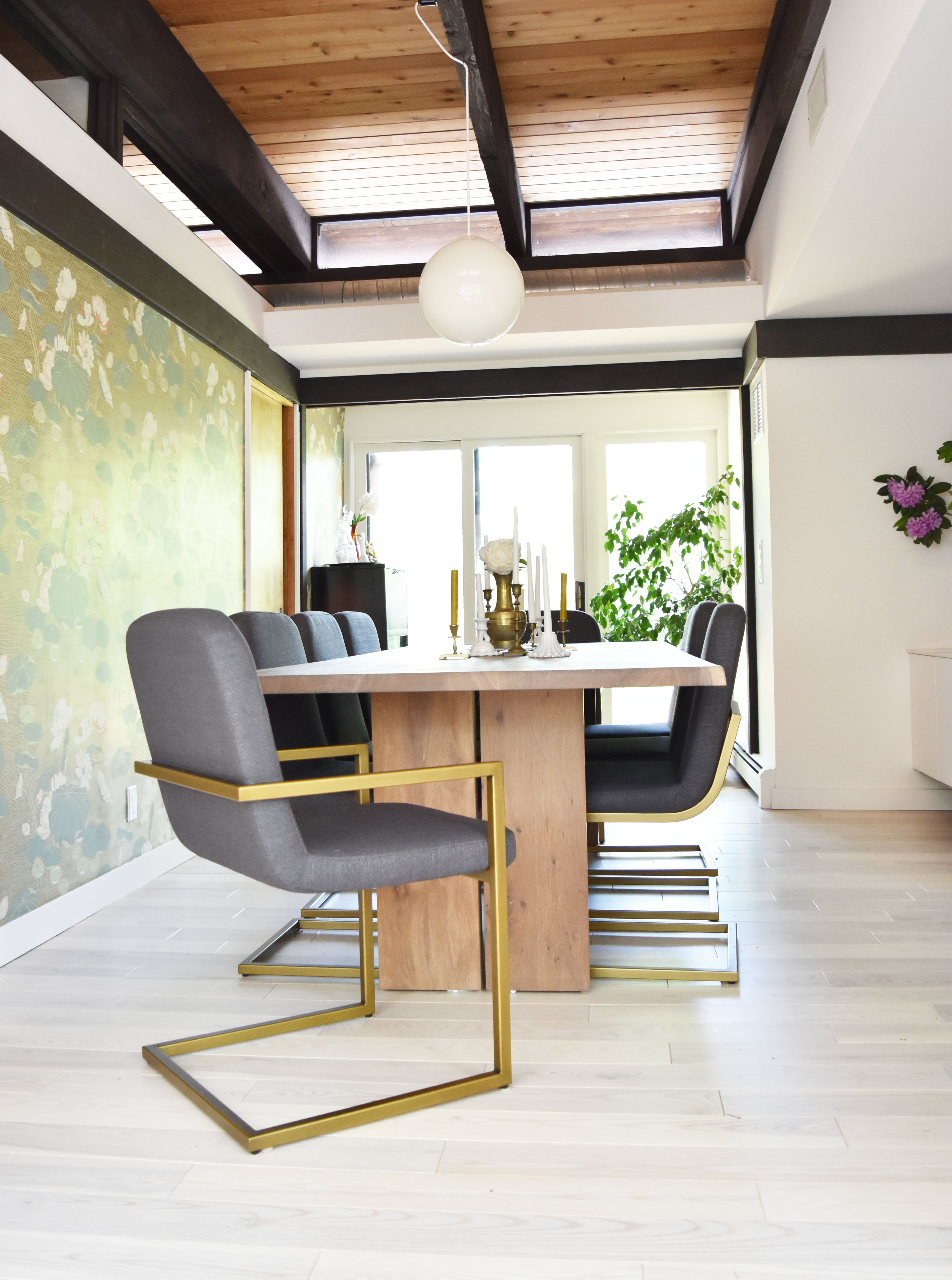
CHAIRS:
The dining room chairs are from Article. You may remember that the bed we bought for our bedroom is also from here. But actually these chairs were our first purchase from them (I’m just behind on blogging.) They worked perfectly with what I was looking for, clean lines, touch of gold, comfortable. They are called Alchemy and you can find the side chairs here and armchairs here.
The chairs below belonged to Dave’s grandma Lucille. We will eventually recover them (I am thinking a velvet in that pink/salmon color in the wallpaper), but for now they actually work great with the wallpaper. The side table/lamp was from Restore in Horsham, PA. They are owned by Habitat for Humanity and have great deals so you should check them out! I initially bought it as a possible bedroom night stand, but it didn’t work great there. When I pulled it out and put it here temporarily it worked so well that even Dave said, “you should leave that lamp there.” Yes, I will! And as an aside he does not like the added small table you see below. It was a lamp that I made into a table. He might be right about it, but I sort of like it. Sometimes I try to cram something that I like into an area, but it doesn’t really work. What do you think?

This is a favorite perch of Winnie while eyeing up the foxes in our yard. 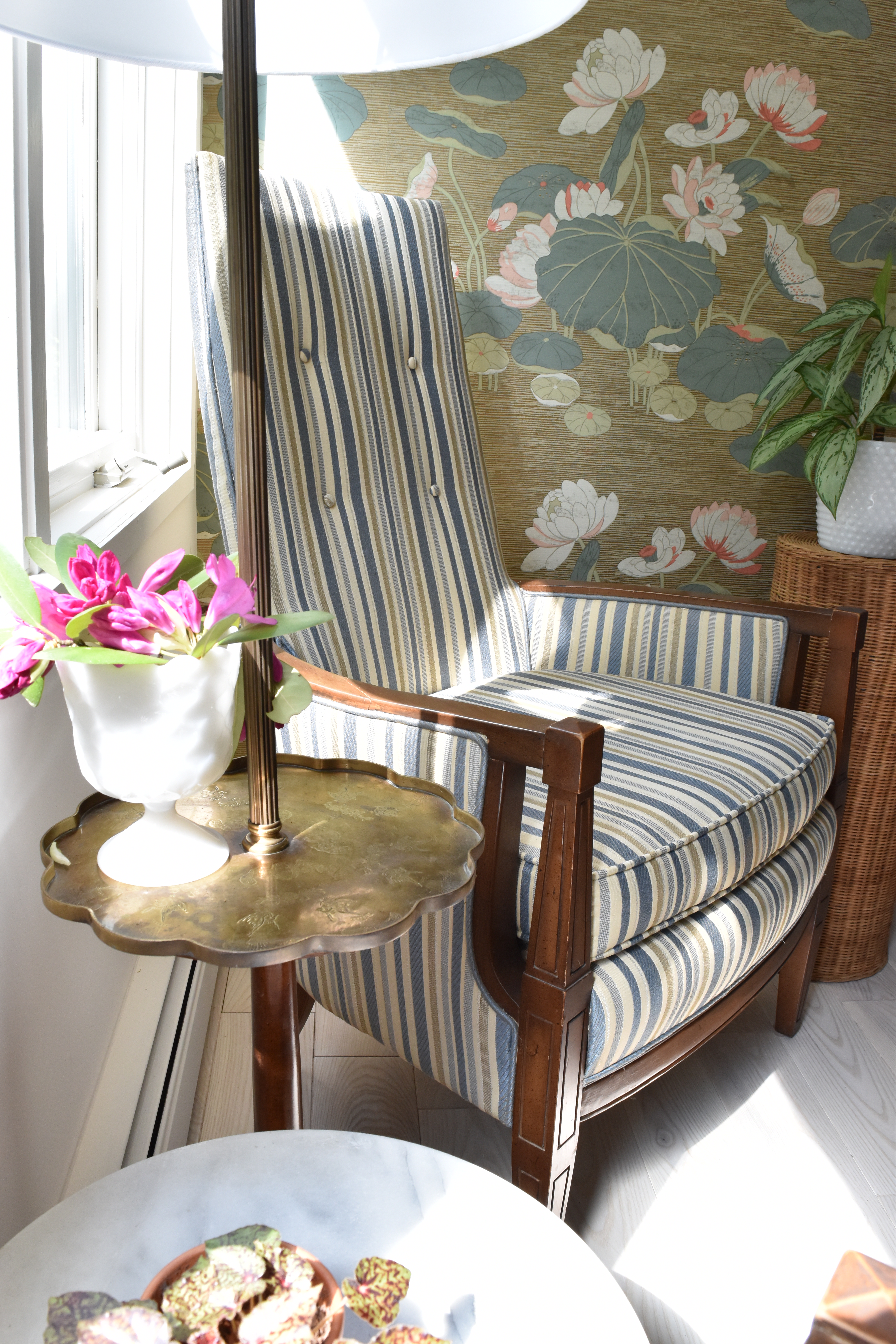
FLOOR: I think I can blame the 3 year hiatus of the wallpaper purchase and the finishing of this room on not being able to decide on flooring. I think we finally nailed it. It is seriously perfect and I wish it was every floor in this house. It is from Lumber Liquidators and we installed it ourselves over last Christmas break. That was when Dave declared – no more house projects. It is the matte White Ash Carriage House 5″ plank. Some previous potential choices were 1) herringbone (until I got an estimate for 10k+!) 2) marble or ceramic tile (too cold), or 3) cork (good in theory, but I haven’t ever really seen it in person). We finally landed on this white wood and it is divine. It brightens up the room SO much. And it’s matte, which I have been obsessed with lately. 
BUILT-IN and TILE: The built ins are actually Ikea cabinets, refrigerator depth cabinets to be exact. They were exactly the dimensions that we needed. And since there was already a platform here, we just placed them on top of it.
The countertop we made from 12″ x 24″ marble tile from the Tile Shop. I had envisioned a solid slab marble, but the price for that would have been astronomical. And we were “trying” to stick to a budget. It just so happened that I had a 24″ x 24″ left over tile sitting in this room while I was shooting some photos for my now shuttered Etsy shop (that is a blog post for another day). Anyway, I saw it there and thought, that may work perfectly for a countertop. So I went to the Tile Shop and I found this beauty of a marble tile. The colors were just what I wanted, a nice warm neutral. I know that neutral is normally not my thing, but I have been leaning more towards it lately. I blame Joanna Gaines. I actually have never even watched that show, but her influence is all over the GD instagram universe you can’t avoid it. I still don’t get the absolutely no color thing (i.e. white/black/wicker/fake plant), but I digress. All of these plants are real by the way 🙂

LIGHTS: The amazing round light above the table came with this house. There are actually three of them in this house and I love every one of them. The pendants over the built in credenza are new (below). Well they are not “new” they are vintage. I found them at an antique shop in Adamstown, PA on my B-day, and my parents bought them for me. I actually didn’t even know where I was going to use them at the time. But one day after we installed the floor and were working on the cabinets I remembered that I had these and that they would work perfectly. We had them installed and put on dimmers with a spot light in the middle.

The artwork is all easily swapped out, because none of it is attached. I decided to not hang anything and lean the art to be able to switch it up easily. The portrait is actually from Dave’s other Grandma. The frame is amazing. None of us are sure who this is exactly, but we think that it is someone from his family.

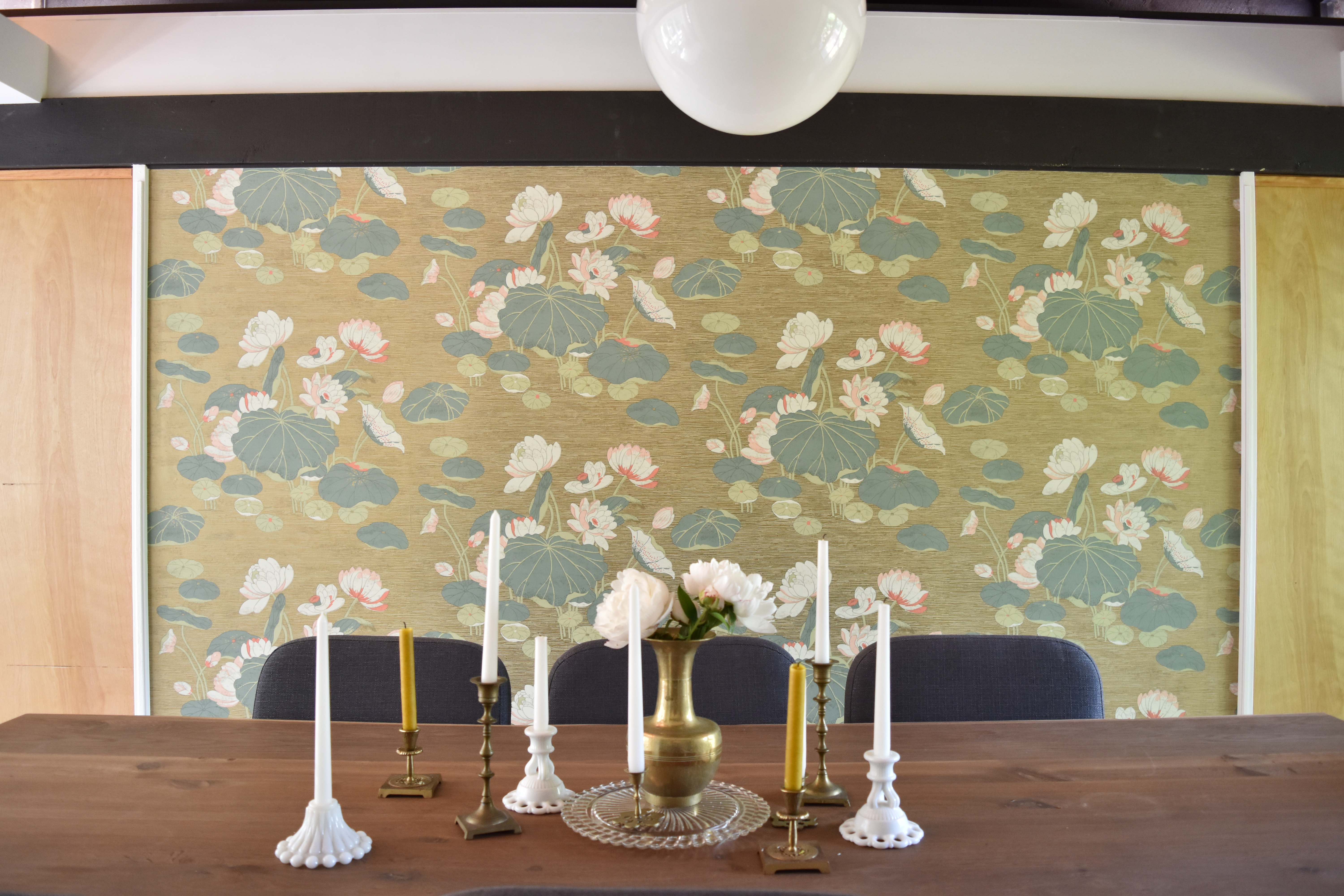
WALLPAPER: The wallpaper was actually the first decision and was installed 3 years ago! Here is an old blog post about it http://brand-eye.blogspot.com/2015/07/dining-room-wallpaper.html. I was in love with it then and am in love with it now. It is from York Wallcoverings, which is in my hometown of York, PA. They have really great wallpaper and it’s always my first choice of books to peruse while at Sherwin Williams (they carry their wallpaper!). It is called Lotus and has this beautiful gold shimmer to it. It’s gorgeous.
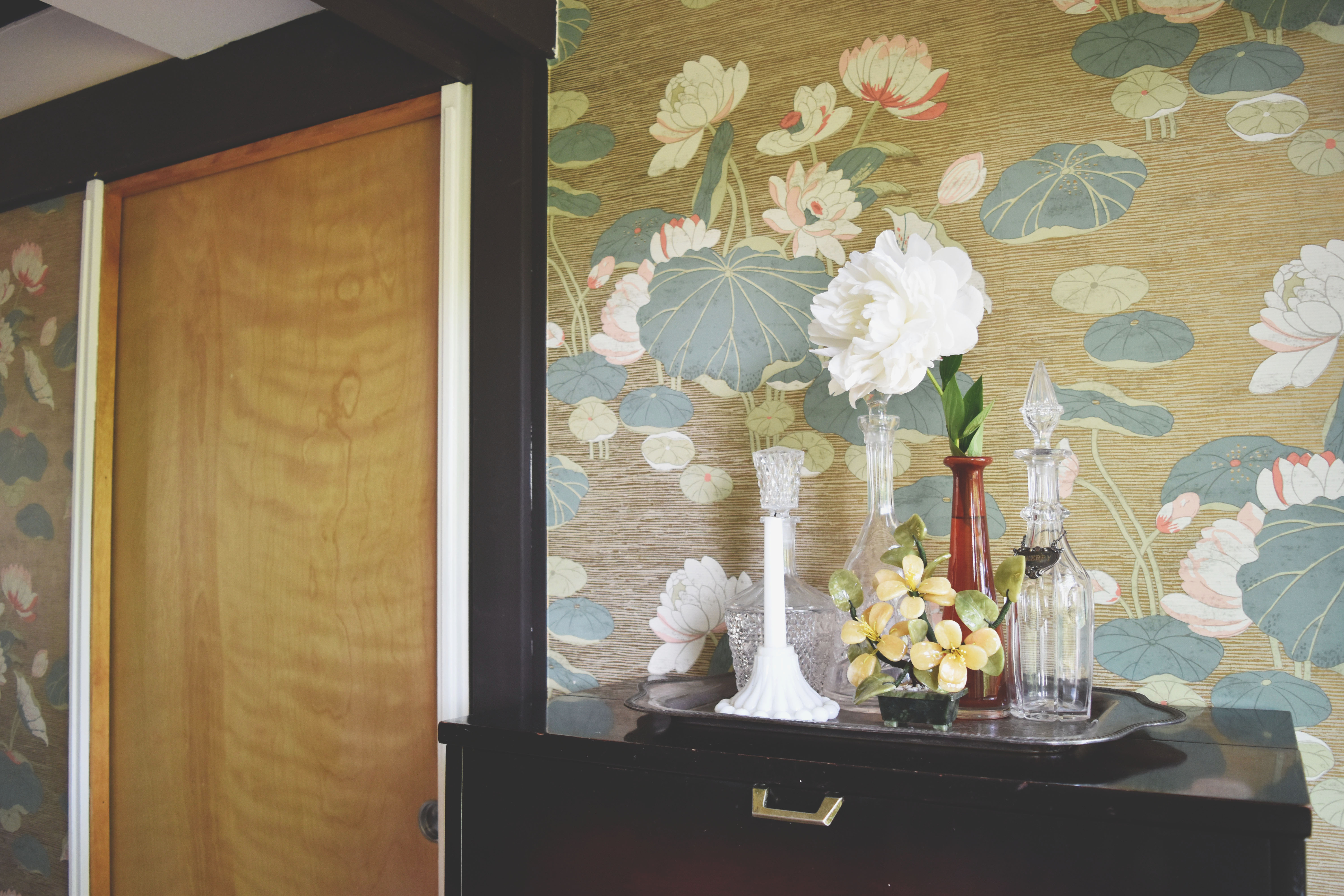
Below is a recent before. I wish I had photos from when we first saw the house, this room was actually set up as a TV room. The cabinet doors were always falling off, and so I taped them. The photo below is actually exactly what I needed to kick my ass into finishing this space. We had our home photographed for philadwellphia.com, which is a great resource for local mid century modern homes. When I saw the photos with taped on doors, and trim from the pocket door on the floor I realized, man we need to finish this room! Marion (the genius behind philadwellphia) is a local realtor, and friend, who specializes in MCM. You can find the photos of our home here. And she always finds the BEST local MCM homes, so if you’re searching, her website is a great resource. The photos were taken by Dinofa Photography.
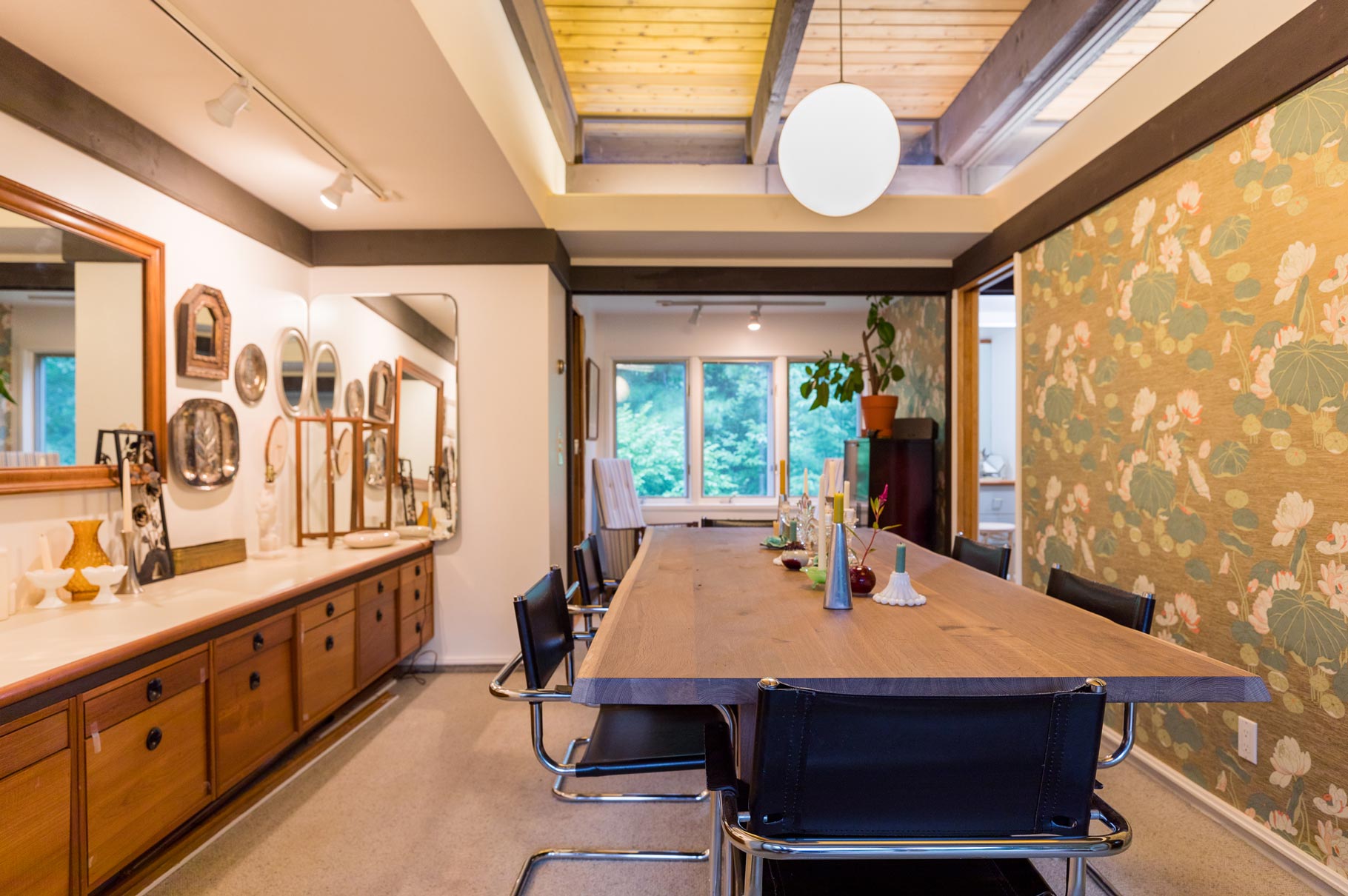 Image credit: Dinofa Photography.
Image credit: Dinofa Photography.
I have edited out a lot of stuff from this room. It sill has the same Grandma vibe that it had before, but is now more of a Modern Grandma Vibe. You may also notice that the mirror below is now the one in our master bedroom which I use as my floor length mirror. 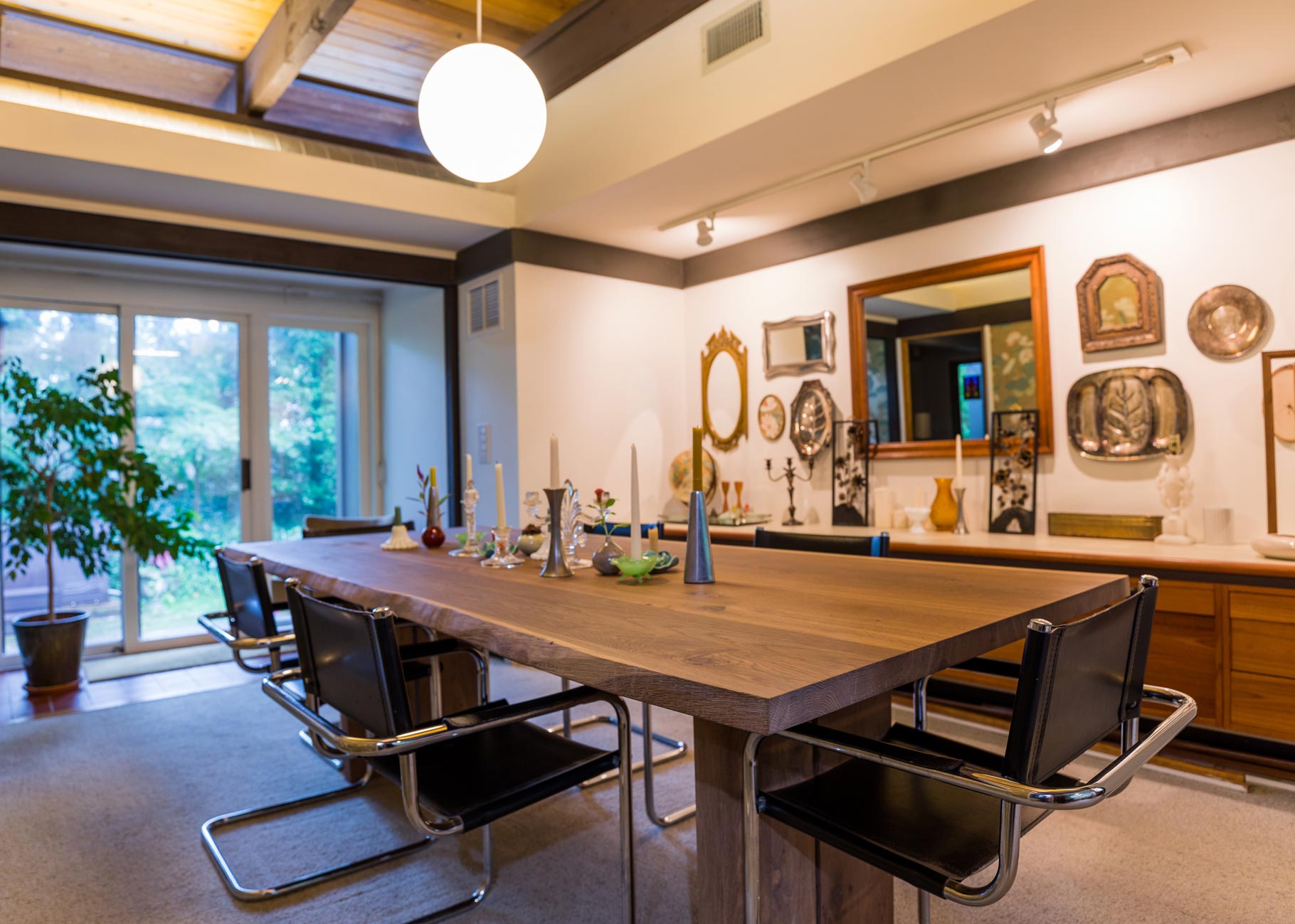
Let me know what you think! I would love to hear your thoughts on the new space. And don’t forget to shoot me an email if you want me to design your space. I’d love to make your home awesome.
*brandi
brandeyehome(at)gmail.com

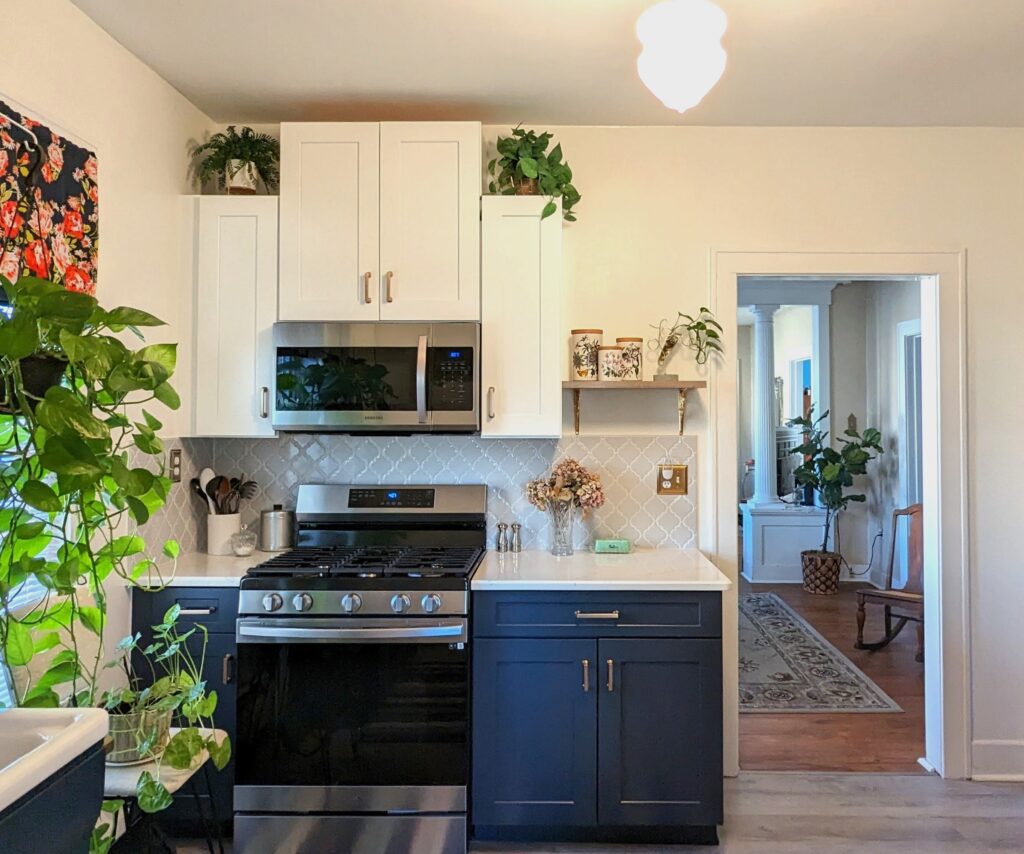
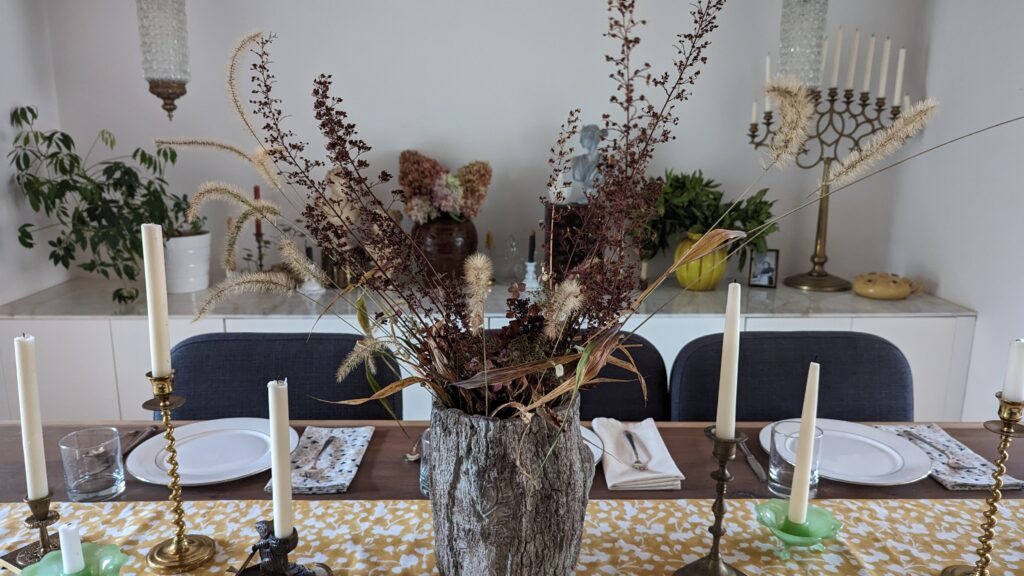
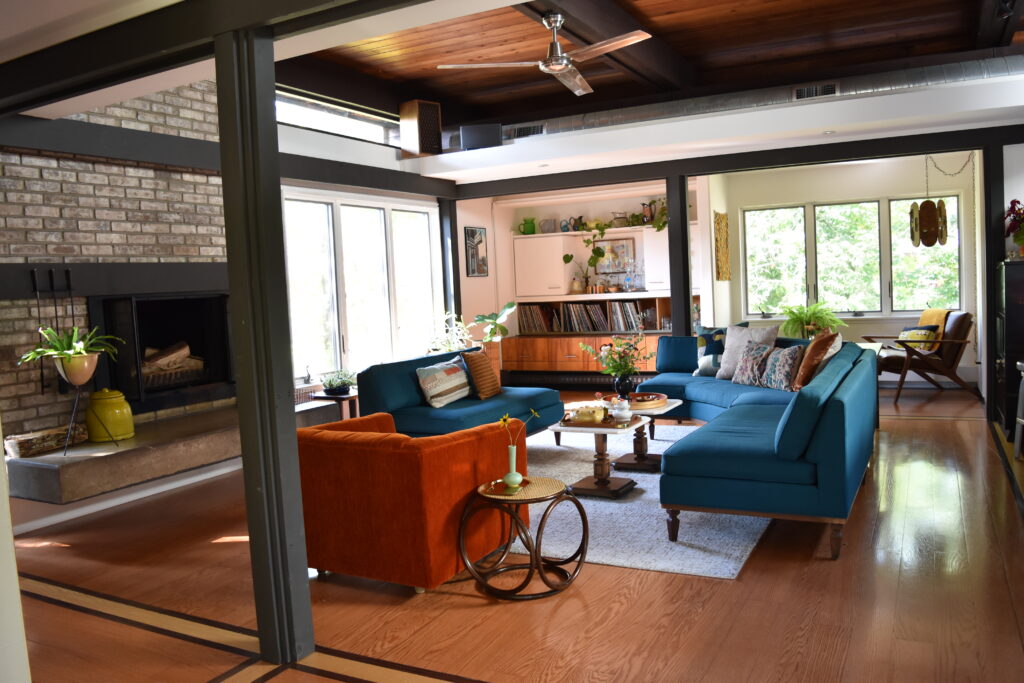
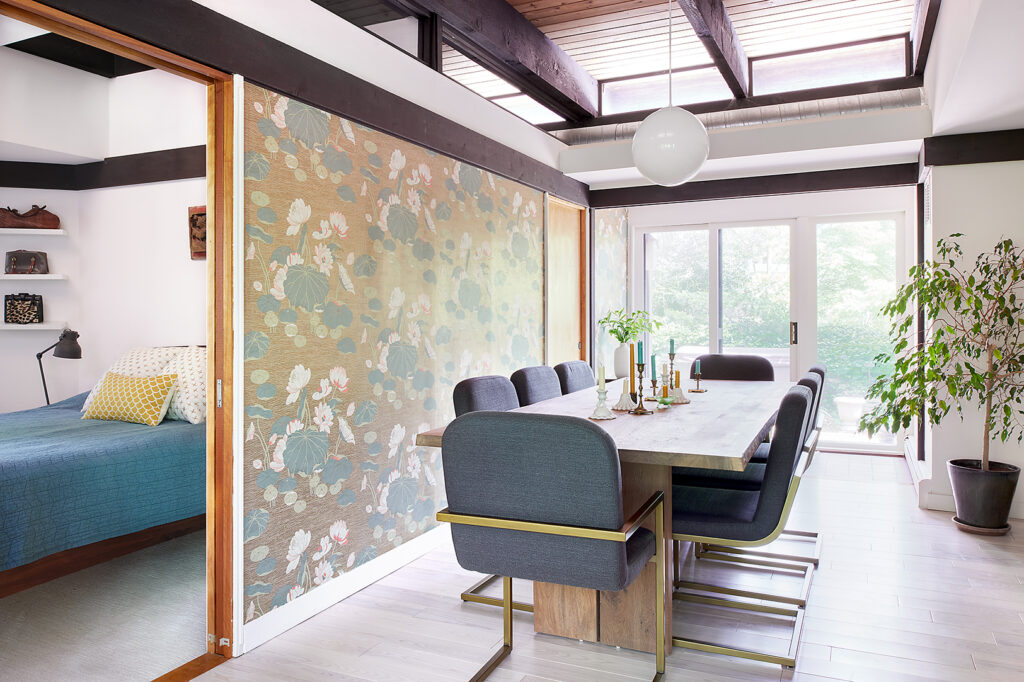
So beautiful! I absolutely love it and it looks like it flows really well. Also, I couldn’t agree more with the fake plants. The only place for them is a “model” home or if you need to stage a place.
I love your dining table. Could you tell me where you got it from? Thanks!
Hi Michelle. Thanks for your kind words. It’s from crate and barrel.