It is time to see what’s going on outside of our home. This series has been so fun and this will be the last post, unless I get more old photos of the home!
In case you’re new here, this series takes look at what our home looked like when the original owner (and architect) lived here and what it looks like now. It was built in 1963 by the architect for his family, who lived here for almost 50 years. You can find all of the past posts on this topic here.
Let’s start with the front of the home.
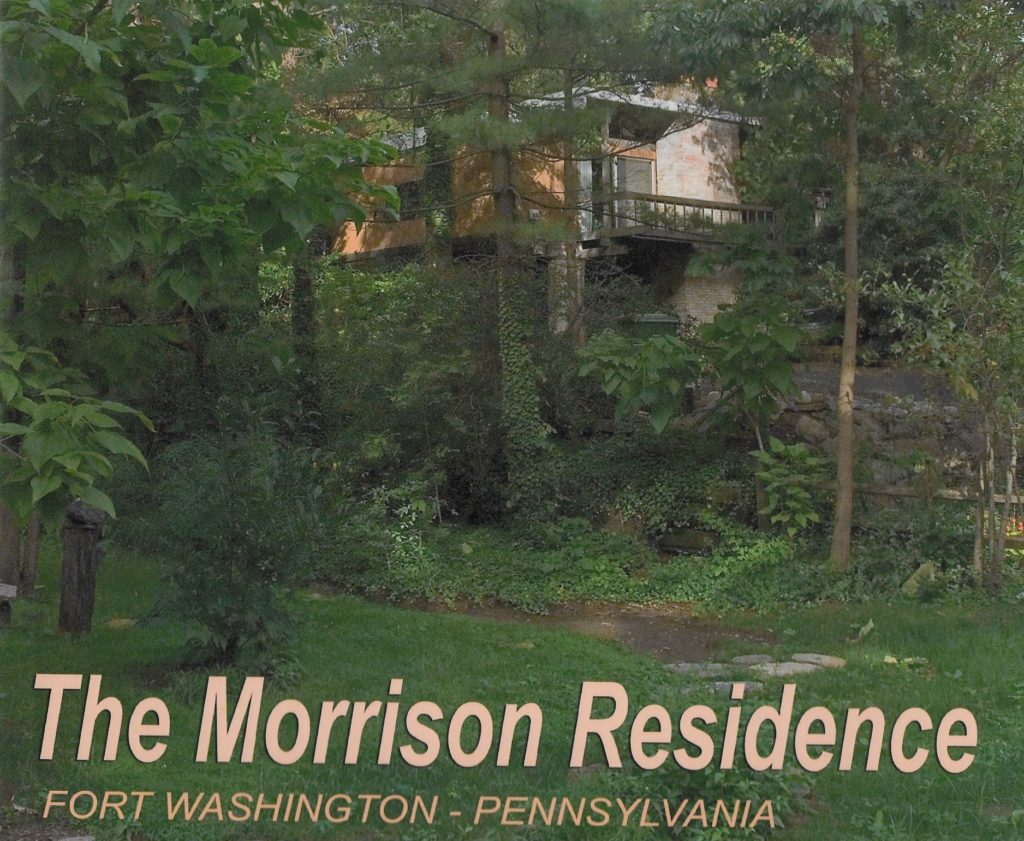
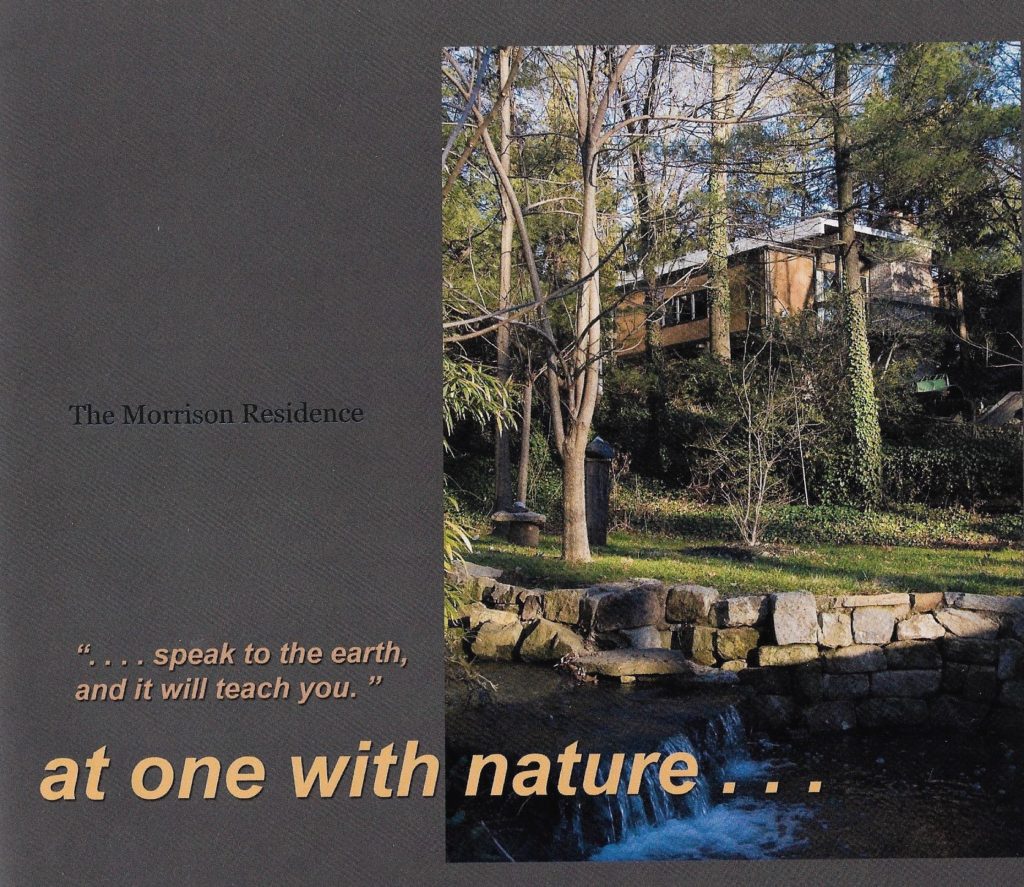

And this is what it looks like now. The major differences are the color and removal of the deck on front. The previous owners (there was one owner between us and the architect) re-sided the home in JamesHardie cement siding, as well as replaced a ton of windows, removed the front deck and replaced the roof. We are really grateful for this, because I am sure it cost a fortune. 🙂
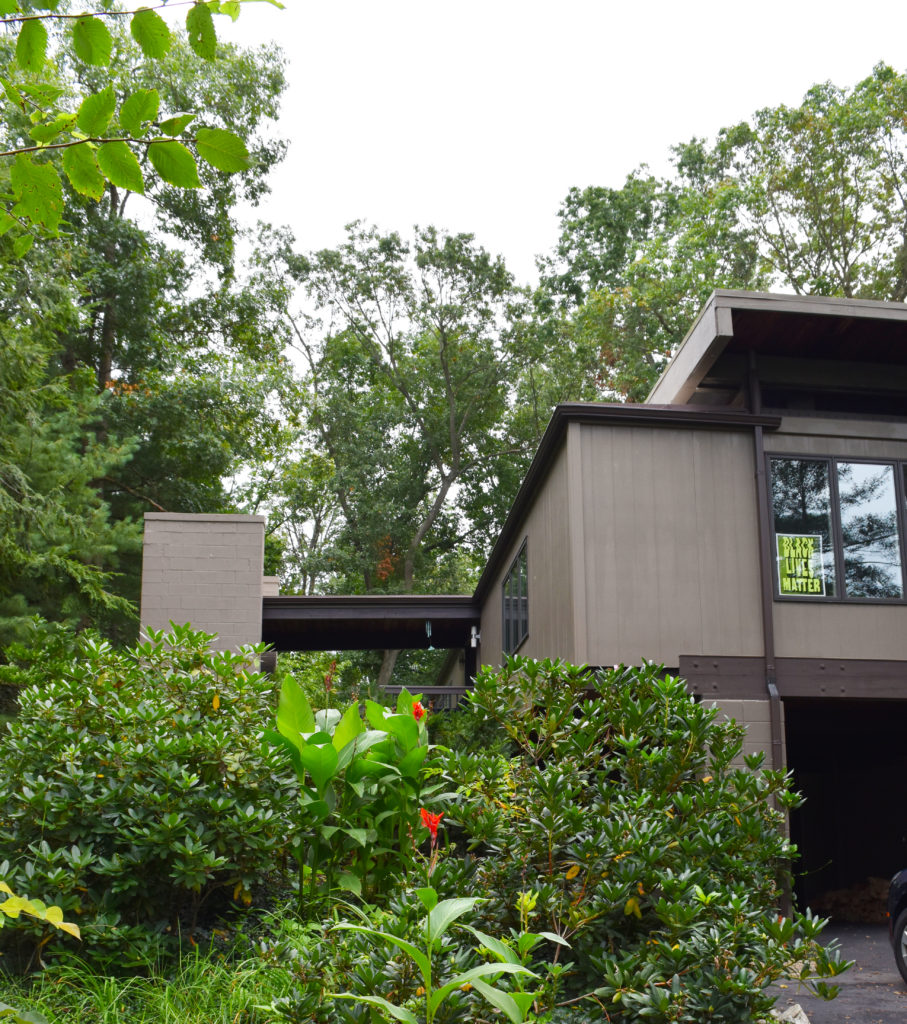
Please note the support for Black Lives Matter in the window. I hope that everyone can see the imbalance of justice in this country and do your part to help to tip the scales to an even level. Matter is the minimum.

We had to take down a lot of trees over the 8 years we’ve been here. It’s definitely not something that we like to do, but sometimes it’s the best option. There was a huge tree right to the left of the house where the canna lillies are now, above. Falling limbs broke two windshields on our car and the tree was slowly dying. Before it fell on the house, we removed it late last year. I was sad to see it go and the house felt so open and exposed, but now I’m used to it.

The entrance area is one of the most beautiful parts of this home. It is really funny when people come to visit for the first time, because they have no idea how to enter and usually start by walking up one of the side paths not realizing the entrance is here. It’s like a little hidden oasis once you walk into this area.
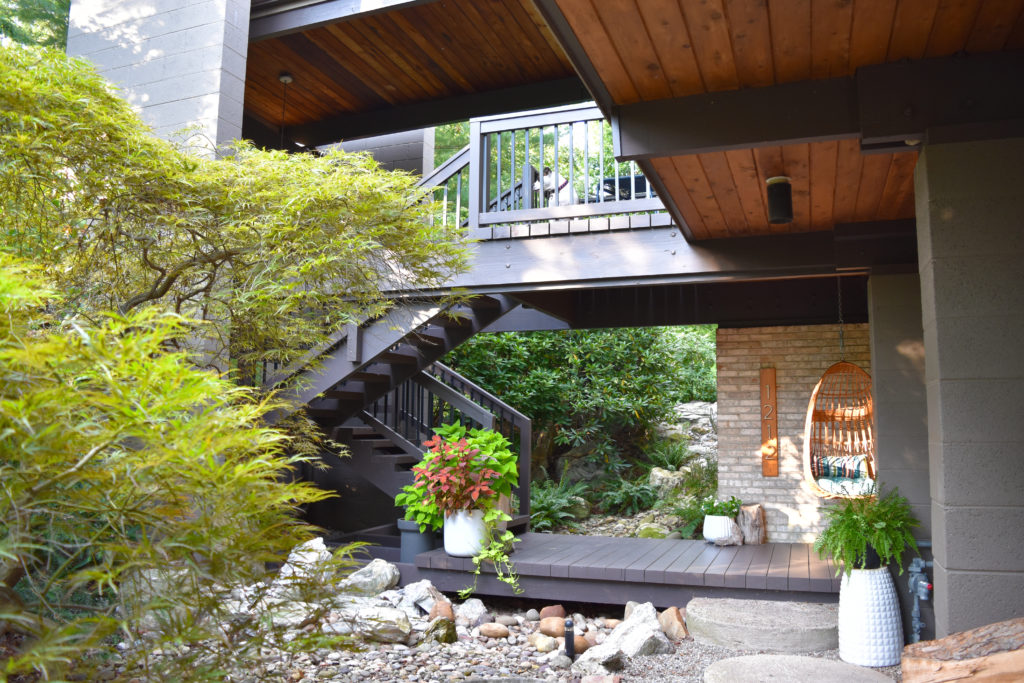

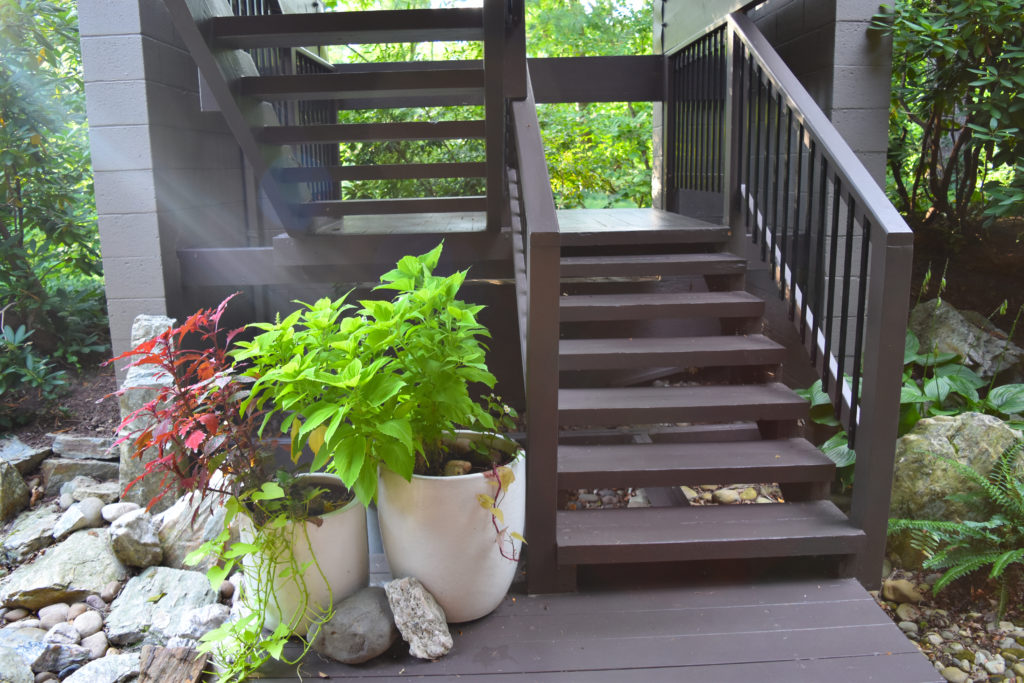
Below is what it used to look like. I’m not sure when the stairs were rebuilt, but I have to say I liked the initial design. Do you see how the lower stairs used to go all the way across to the left? How cool.

The railings were also changed at one point and I assume that they were changed to meet current building codes.
We had to replace those horizontal huge beams that hold up the staircase, as well as the top level of the deck. It cost a small fortune, so I am hoping that it lasts until we die or move. Lol.

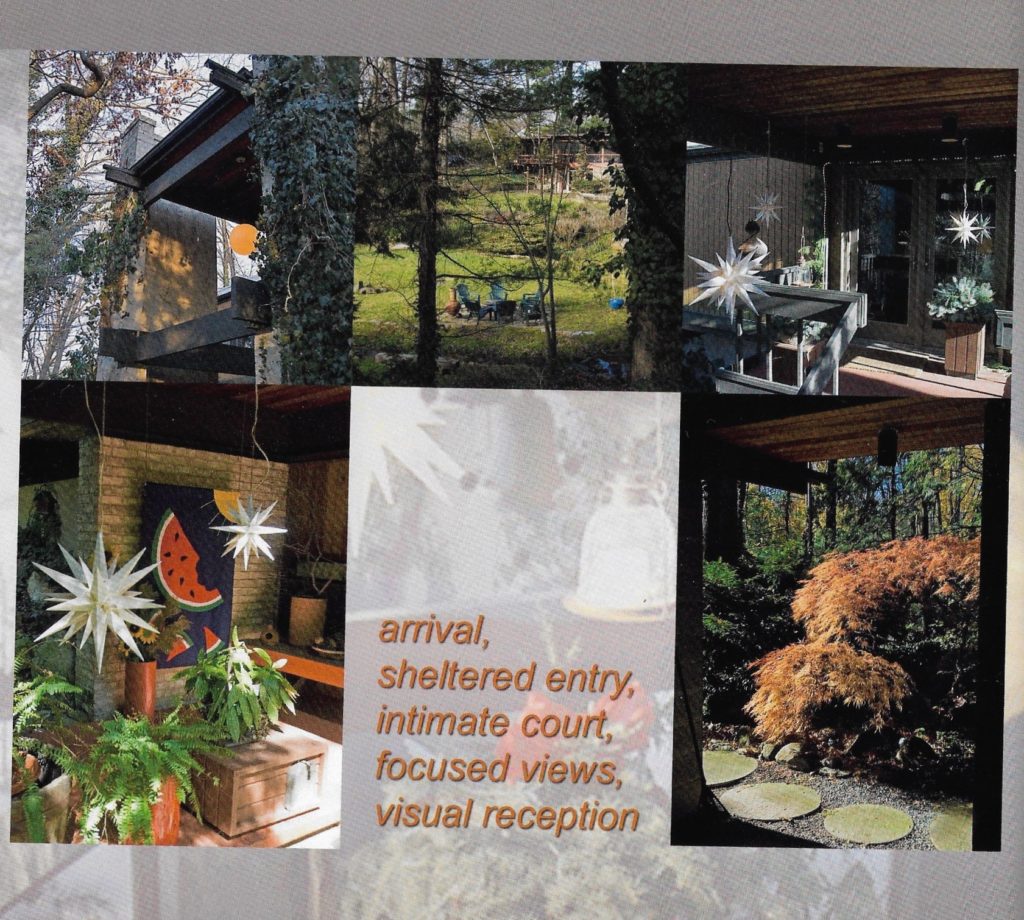
It’s so fun to look at these old photos and every time I look at them I see something new. I am just seeing that there used to be a built in bench where I now have the hanging chair.

This is the view from the top deck and we hang out here often. It’s a really beautiful view.
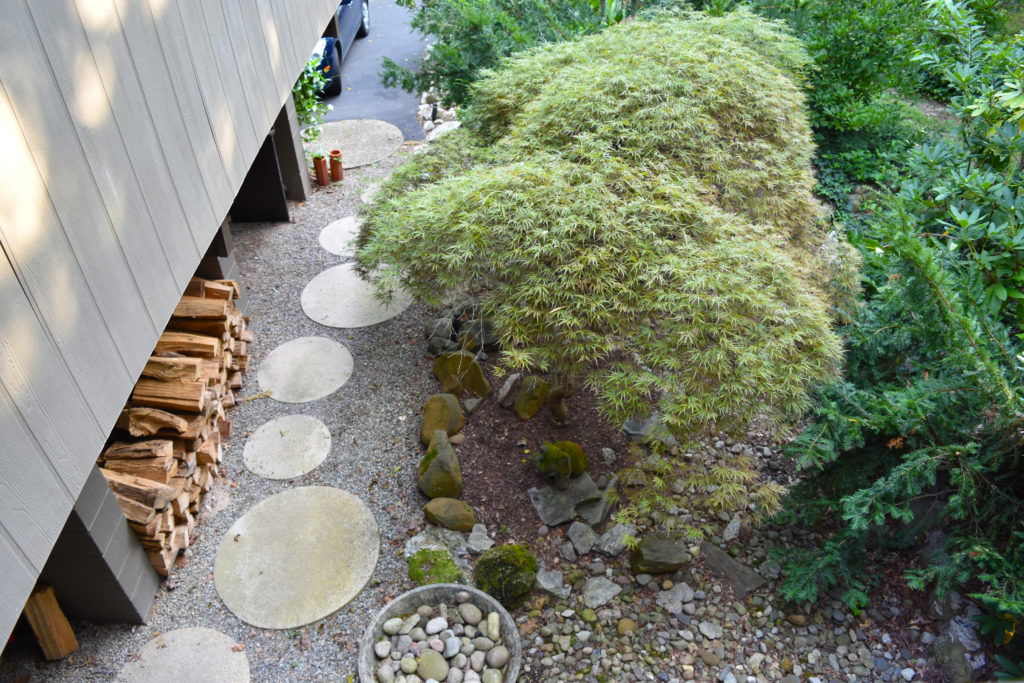

Winnie hasn’t figured out that she can walk down these stairs. If we see a cat, fox or deer while out here we put her inside, because I think her instinct would take over if she saw one.
Below is a path to the right of the house. The before photo is MUCH prettier. Now this area is really overgrown and I need to give it a seriously hard prune. This yard is massive and there is so much to keep up with, so the areas that are used the least get the least attention.
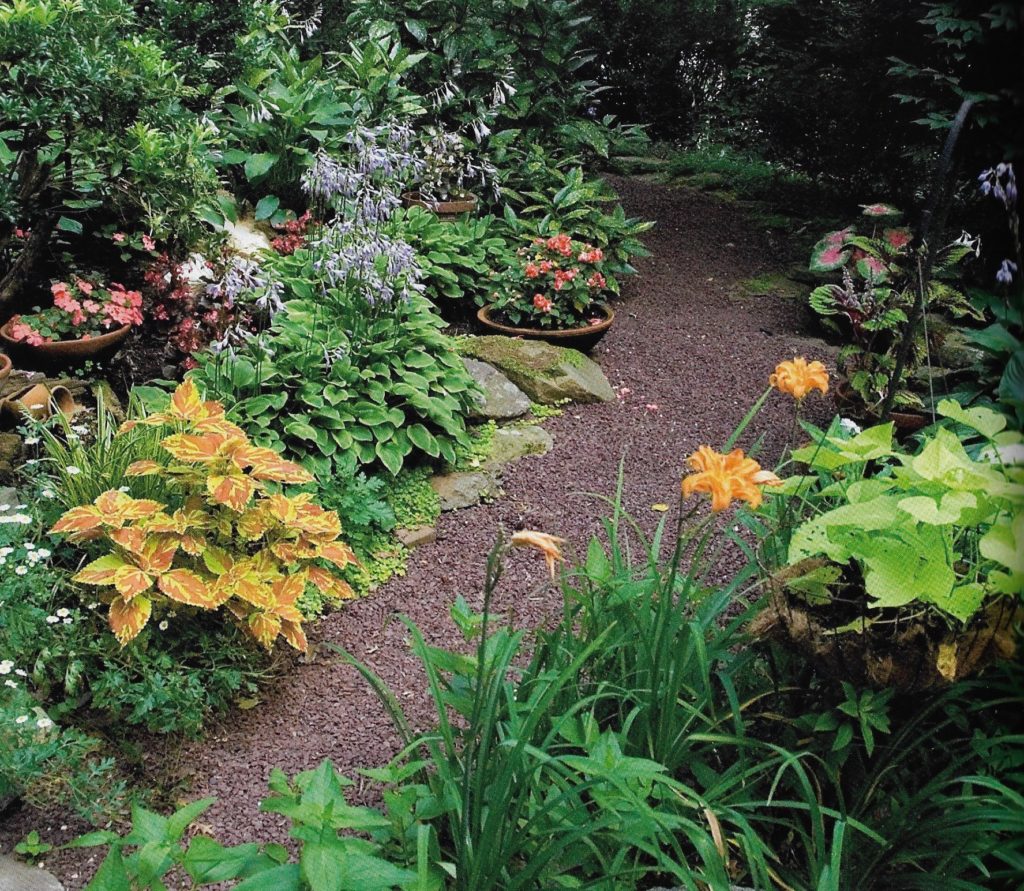
Below is the current situation. You better believe that next year I am planting some coleus here to make it look more like the before photo. This pathway is a constant battle with weeds, ivy and shrubs.
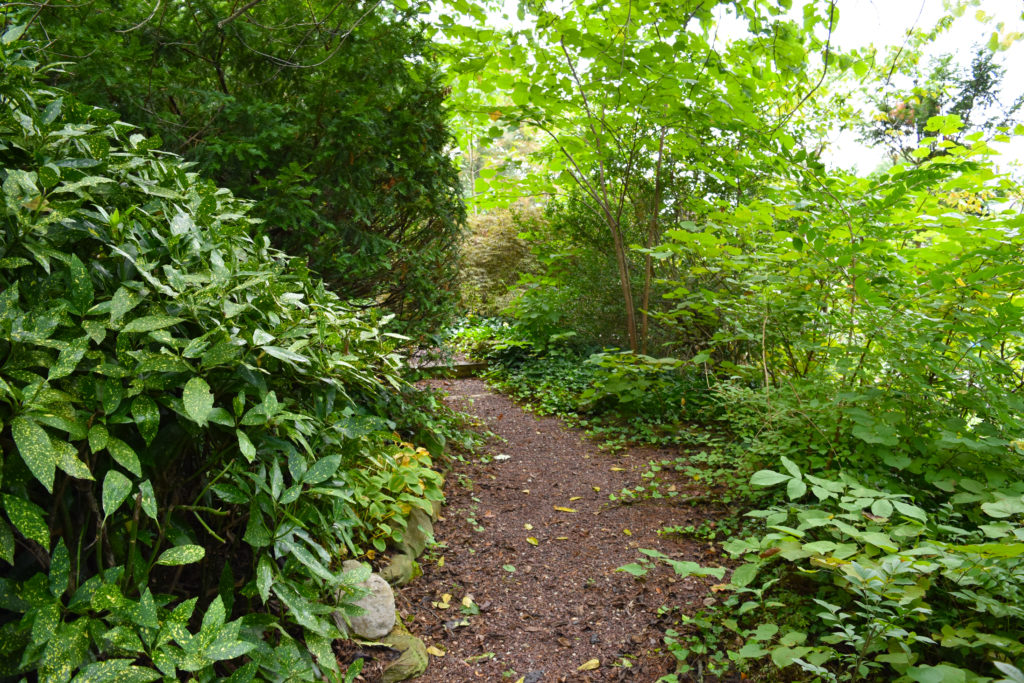

As you walk up the pathway it leads you to the gate and into this side of the yard. Each year I grow a bunch of plants in pots and up strings along the end of the deck.
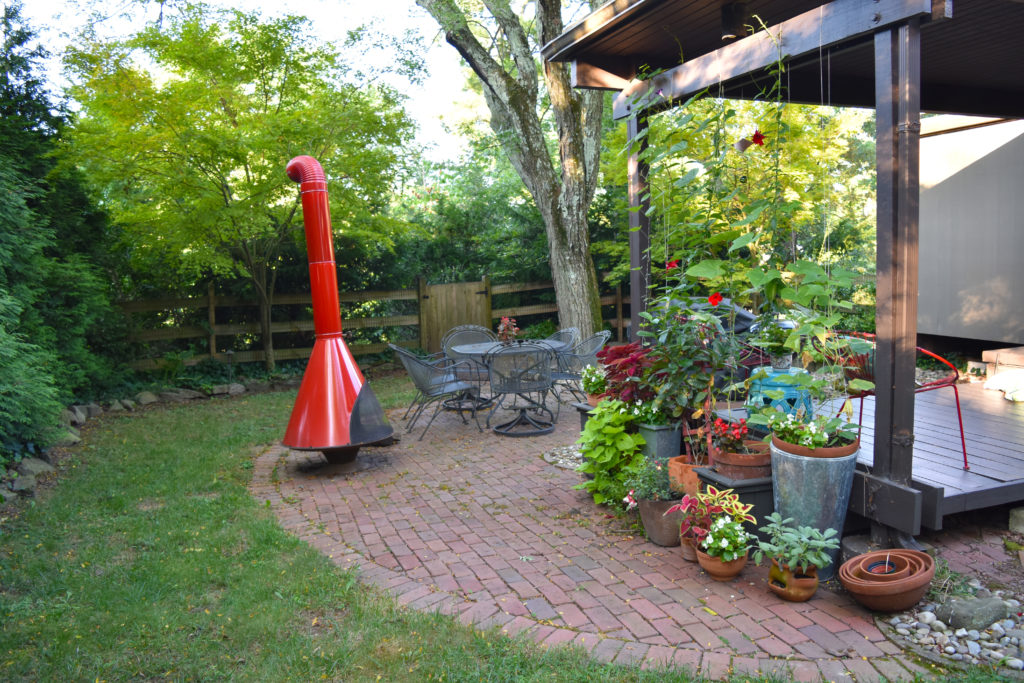

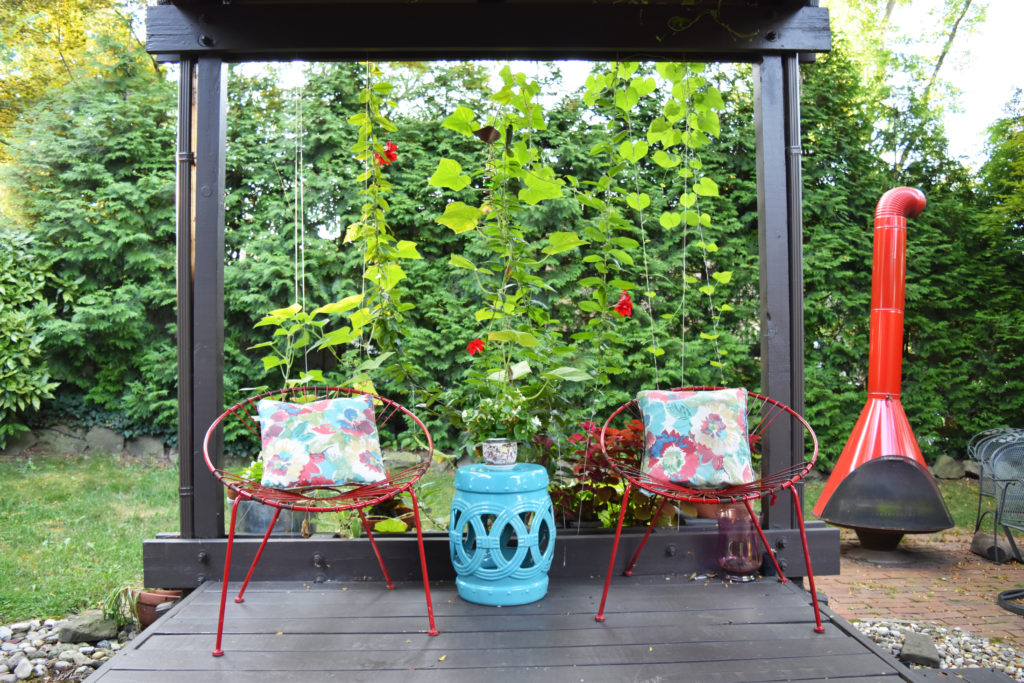
This deck is another great spot to sit. The chairs look really cool, but in reality they are not comfortable at all.

Let’s see what it used to look like. How cool is that picnic table that was built into the end?
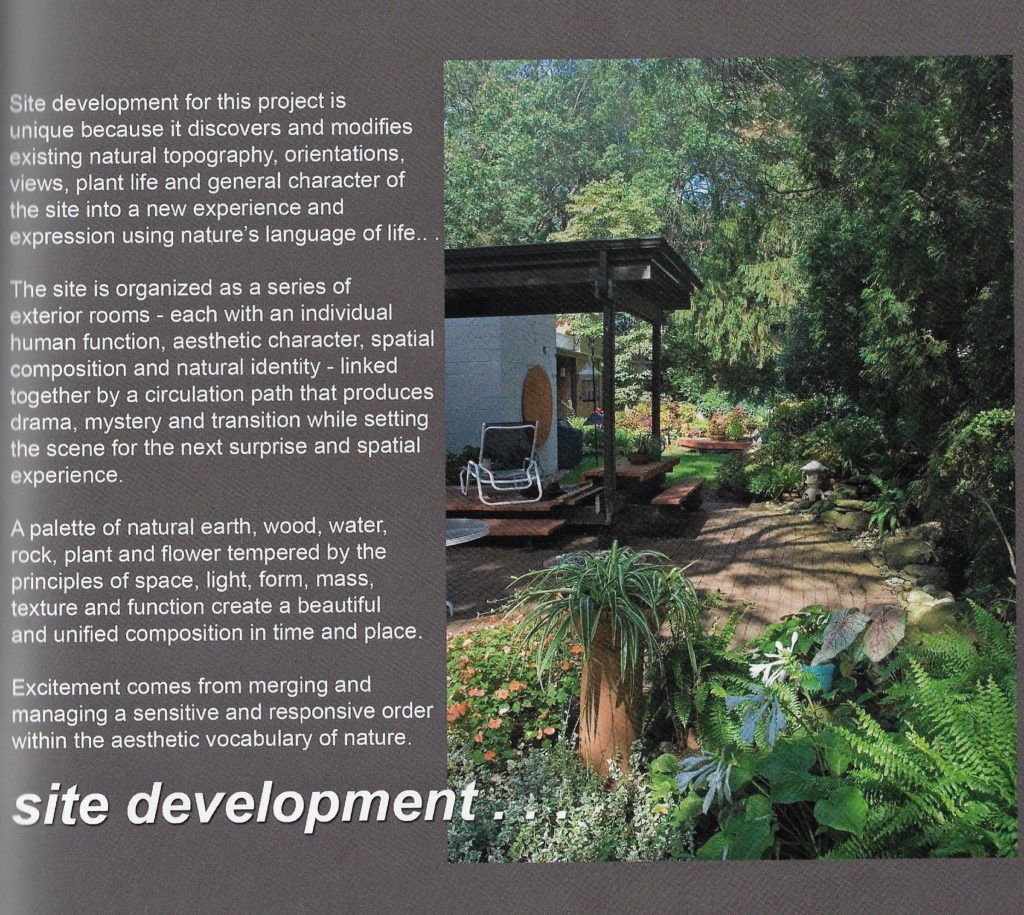
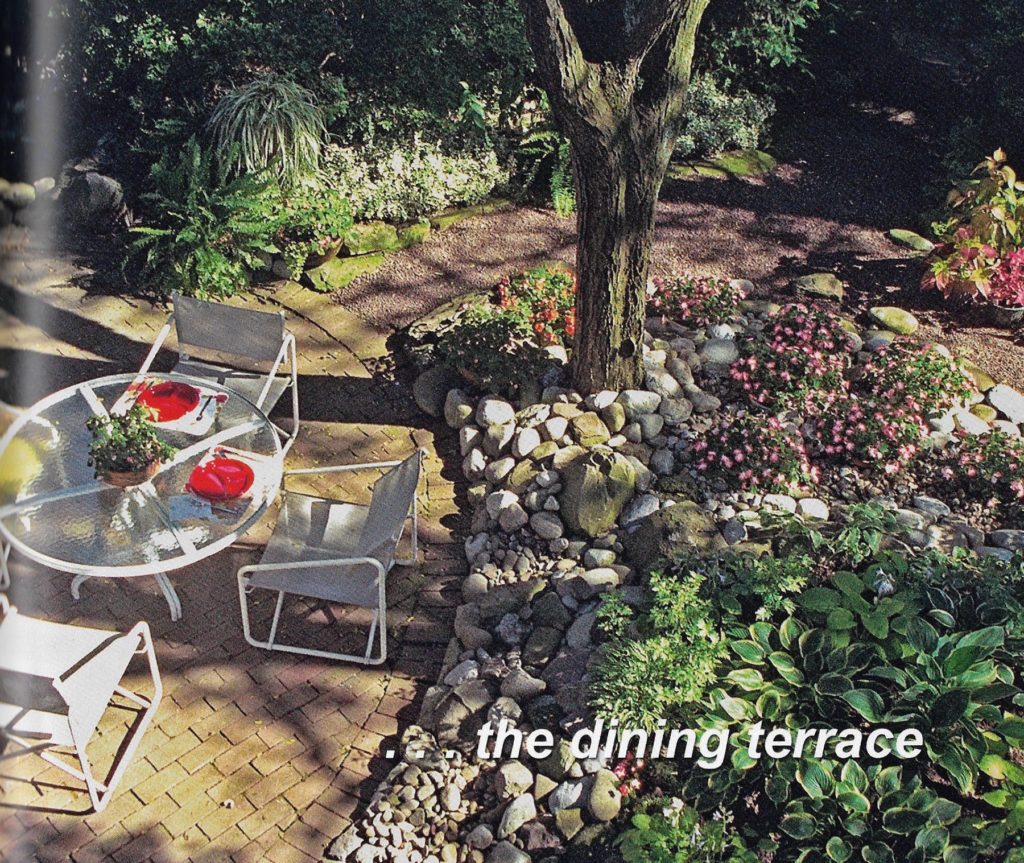
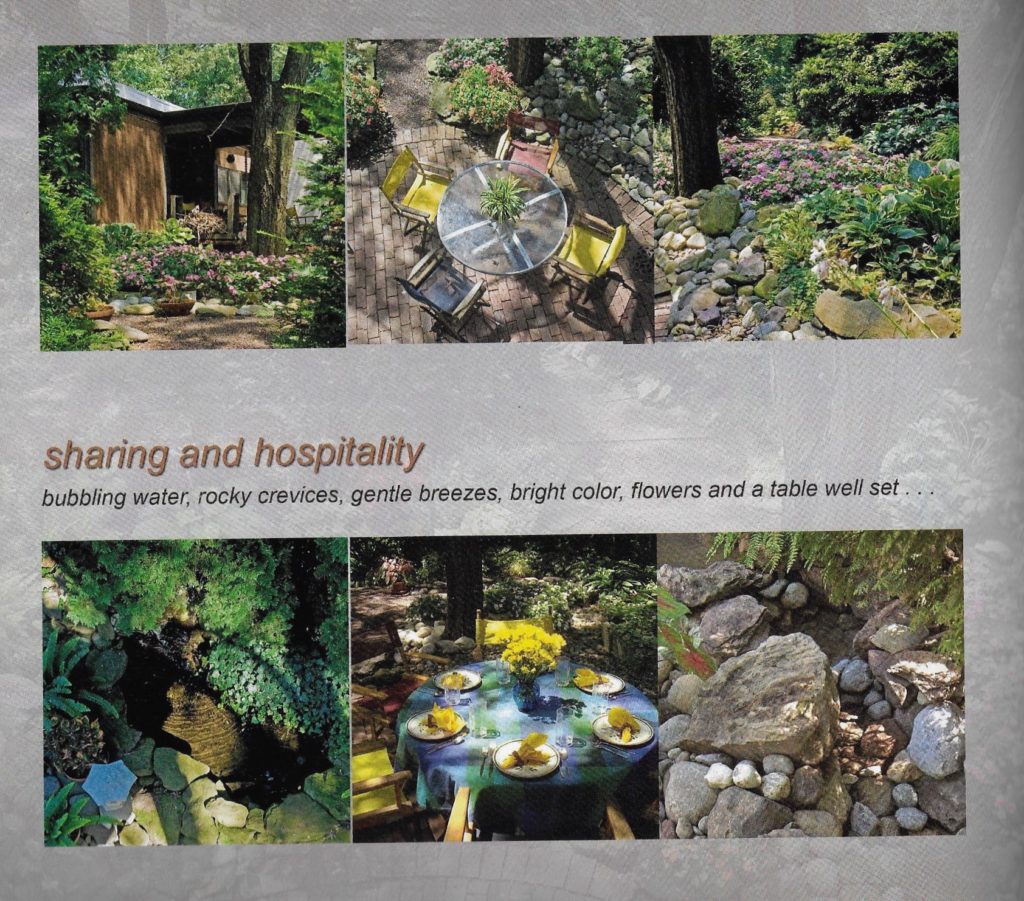
There used to be a water feature in this area, but it wasn’t here when we bought the house and I’m not sure when it was removed.
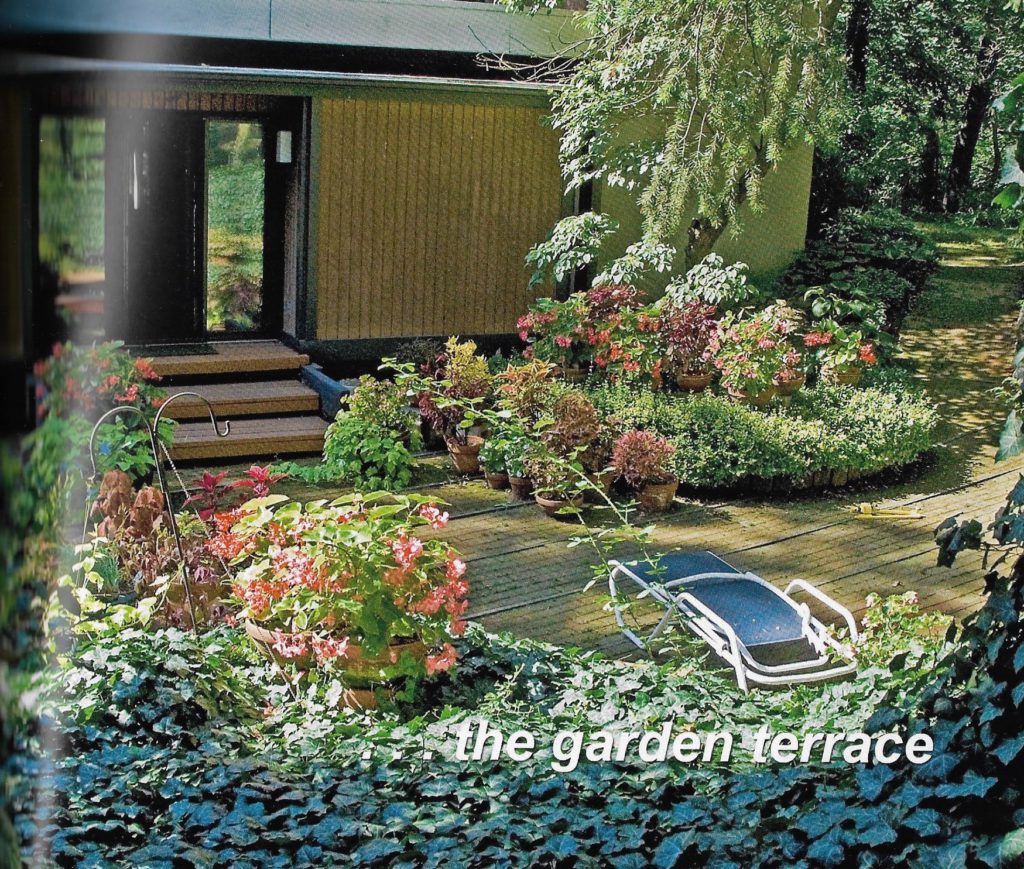
We currently have a hot tub in this area. It was an impulse buy a few years ago and was a great purchase!
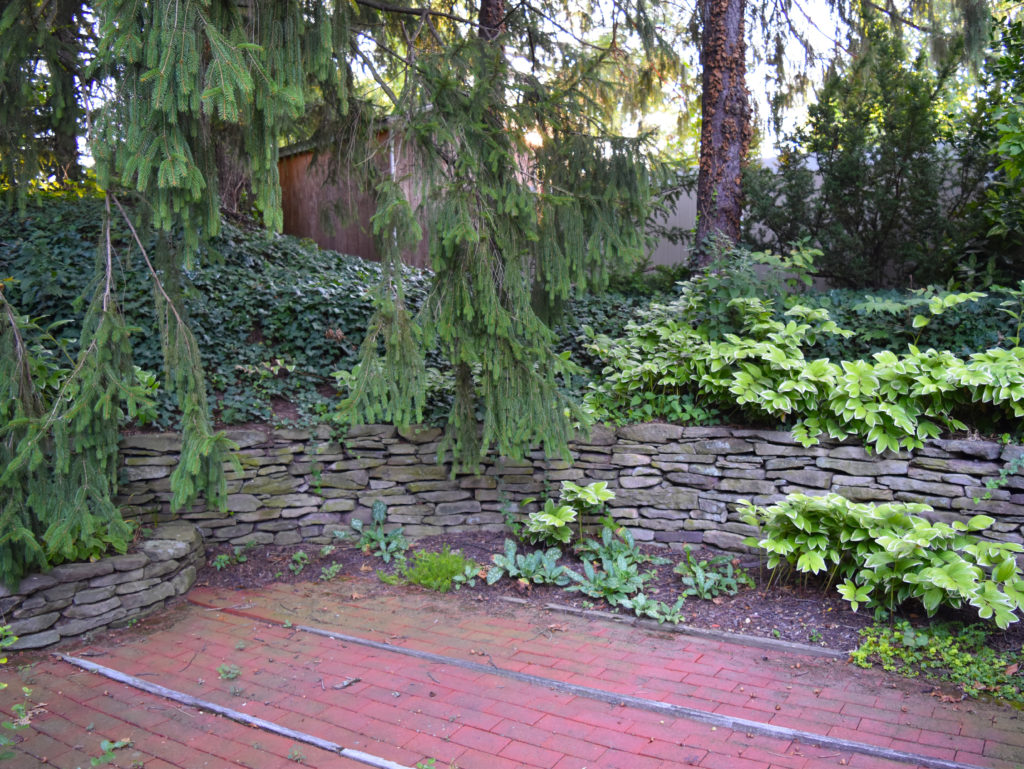
We had this stone wall installed a few years ago.
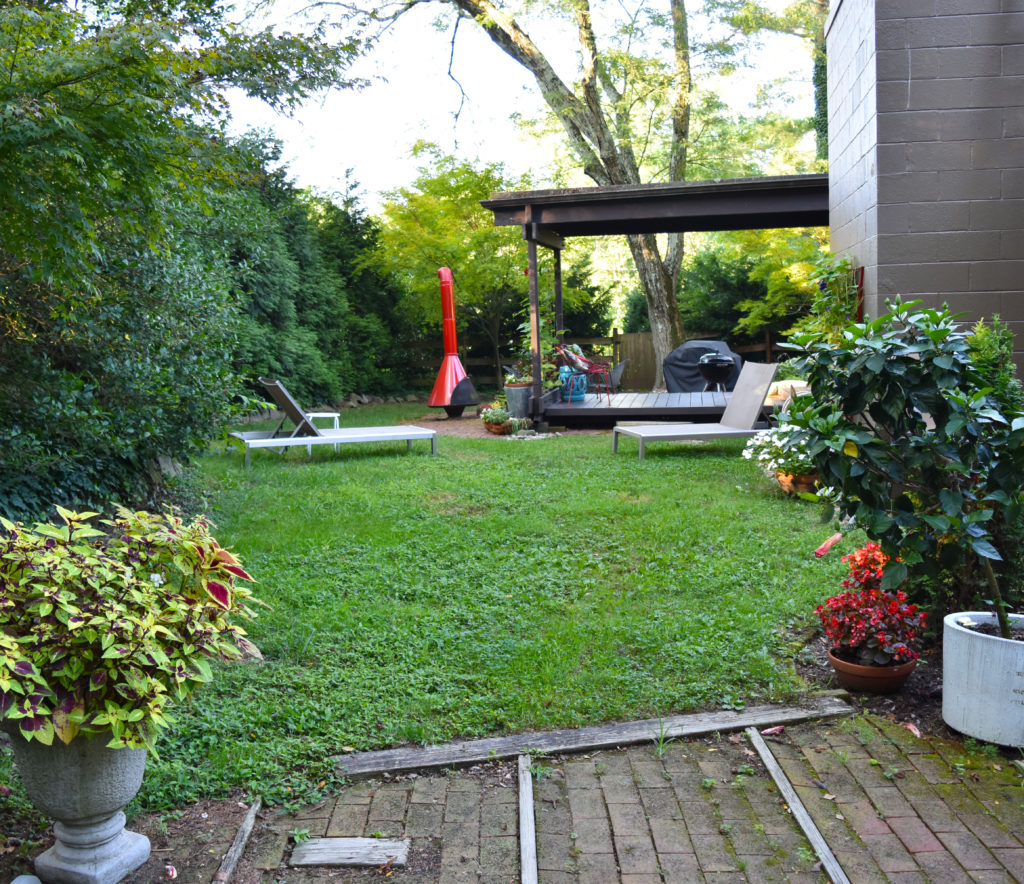
Heading up this hill and into the back yard…
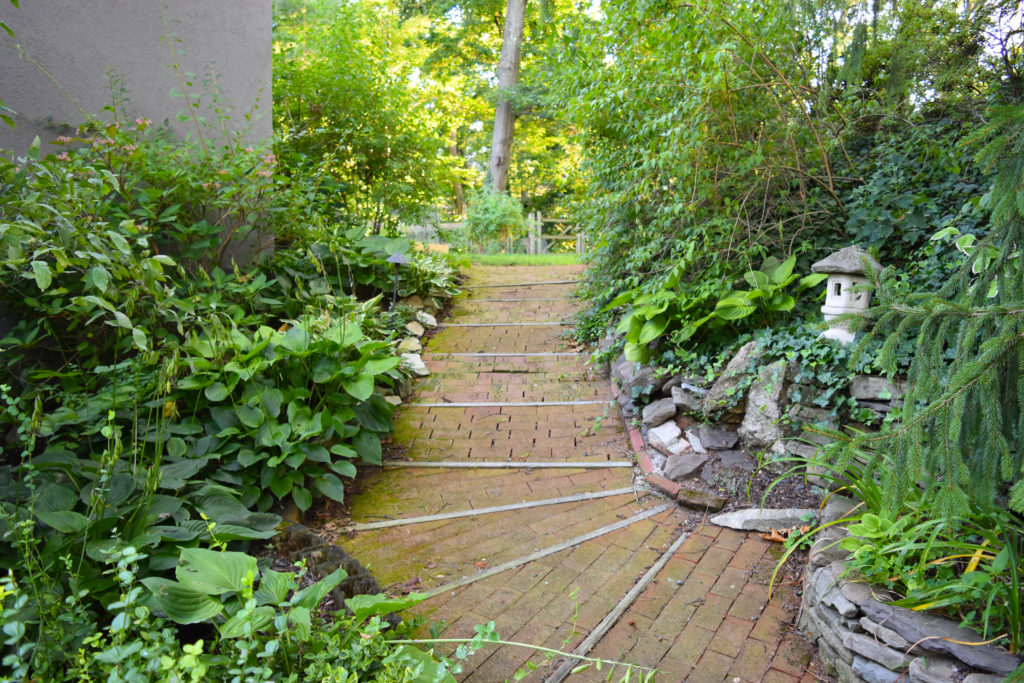
…you’ll find my vegetable garden. As you can see this area gets a lot of shade, so I will blame my failure of a vegetable garden on that and the fact that a groundhog ate most everything that did grow. If you follow my Instagram stories, you have seen a lot about my trials and tribulations of vegetable gardening.
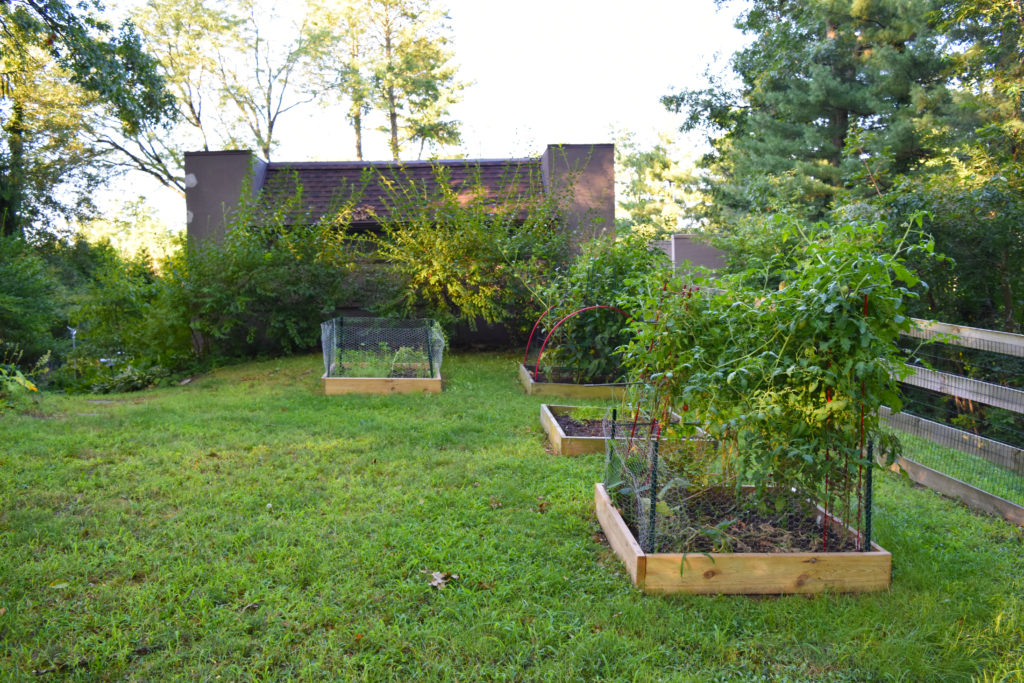
Below is the one area that we did the most to. I saw ‘we’ but we hired this job to the professionals. This awesome patio and stone wall is in memory to Dave’s grandma, Lucille.
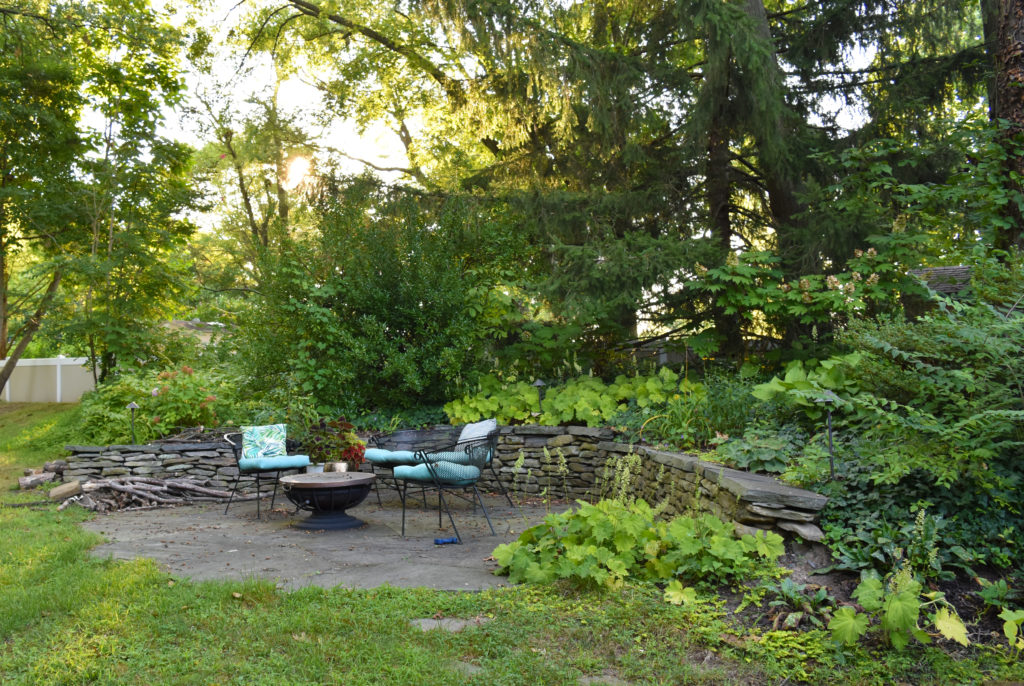
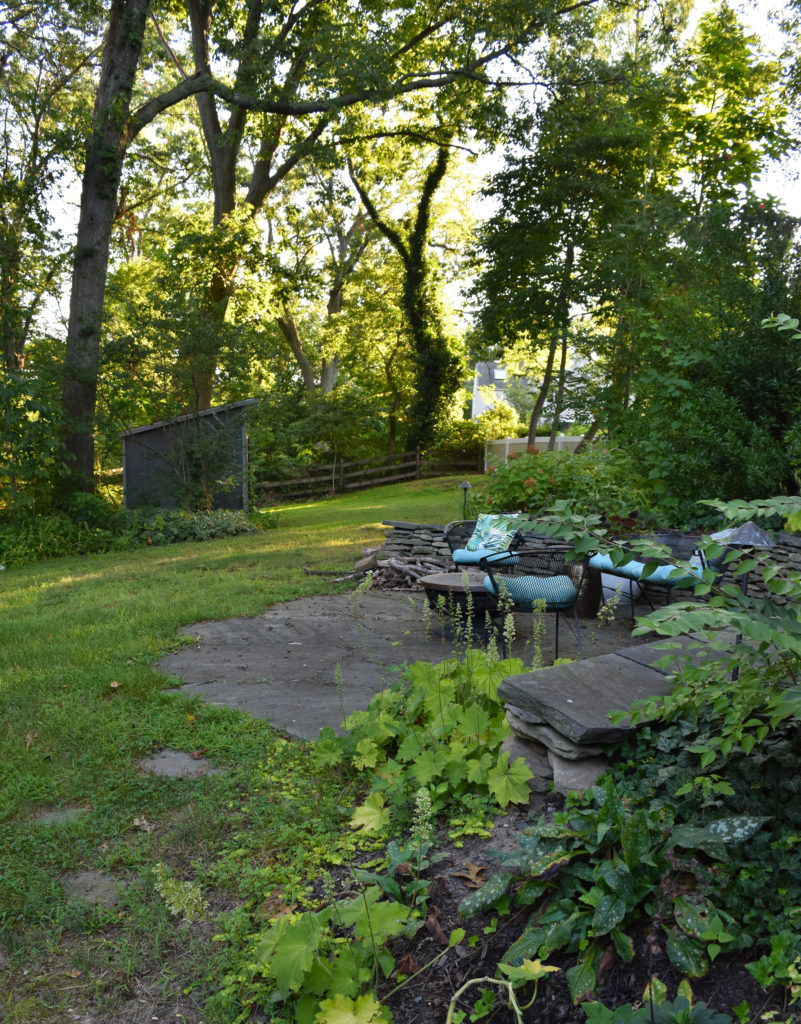
Below is what the back of the house used to look like. I really wish that we still had the curved skylight!
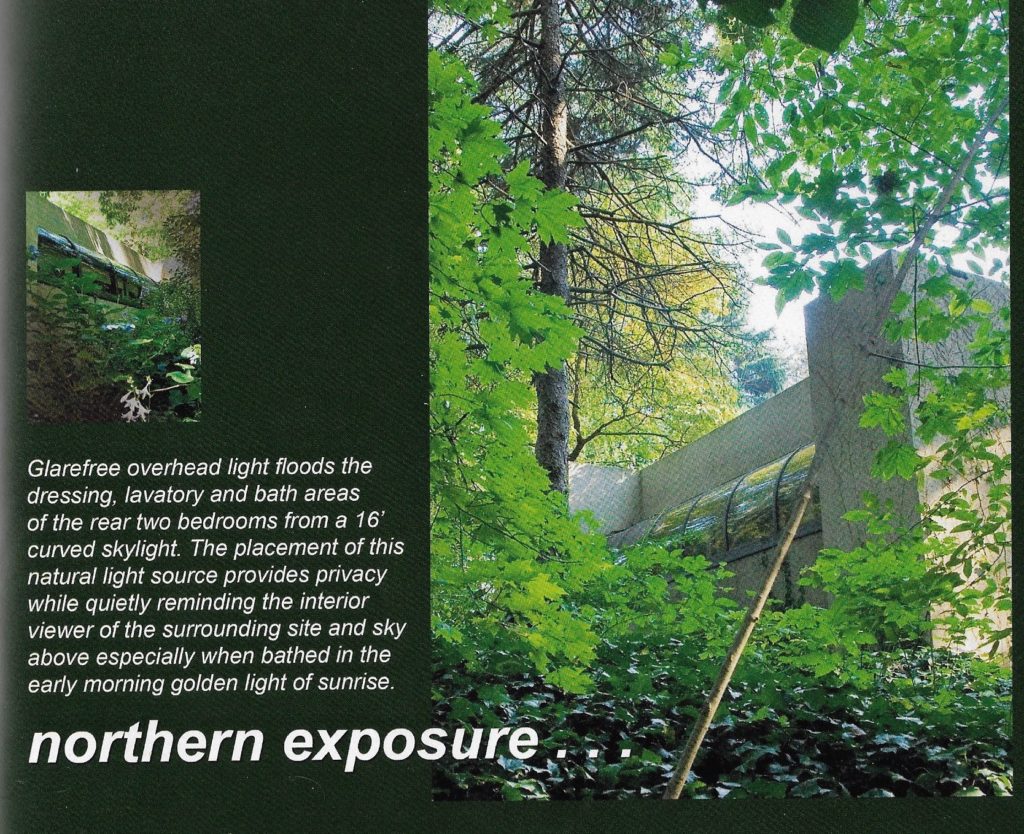
I hope you enjoyed the tour of the outside areas of our home. I’d love to hear what you think I should bring back from the original designs. It definitely used to have more garden beds which would be awesome to have, but I am already over my maximum capacity of gardens to tend.
*Brandi

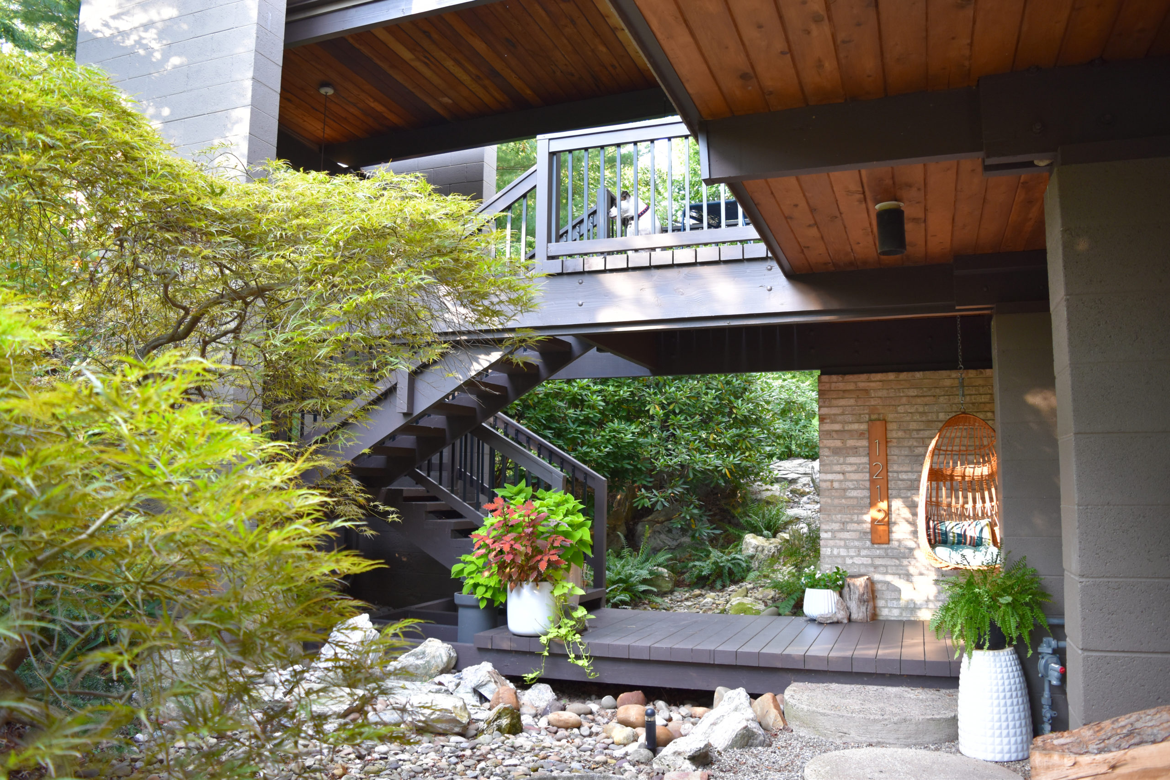
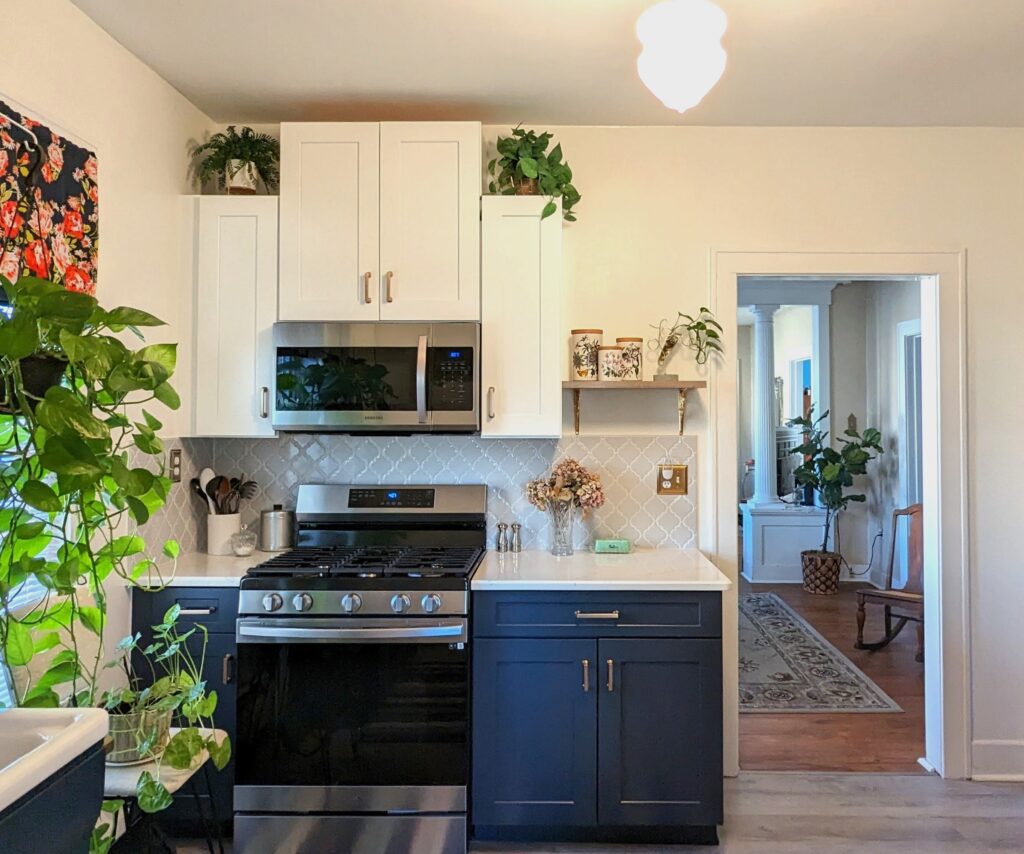
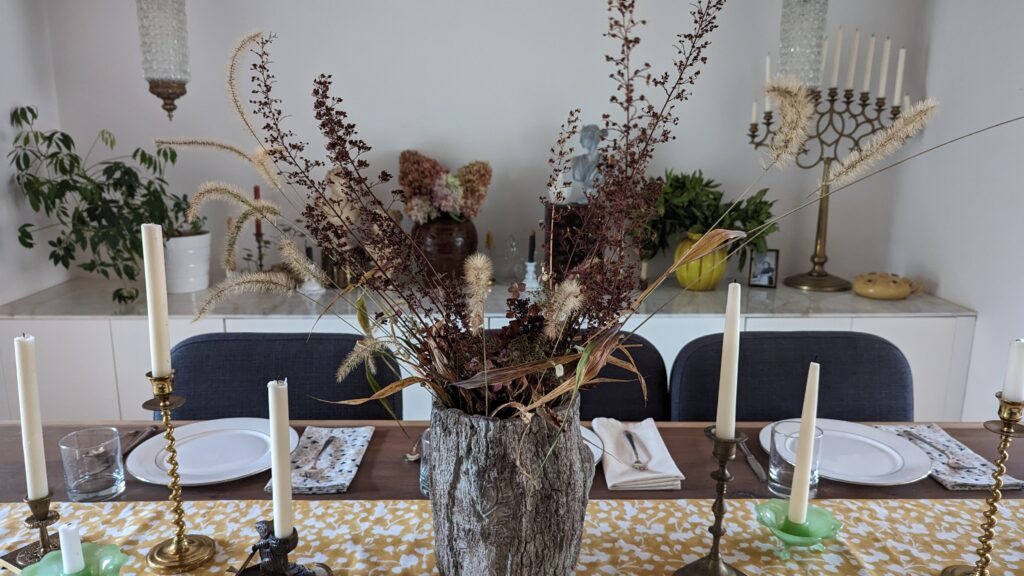
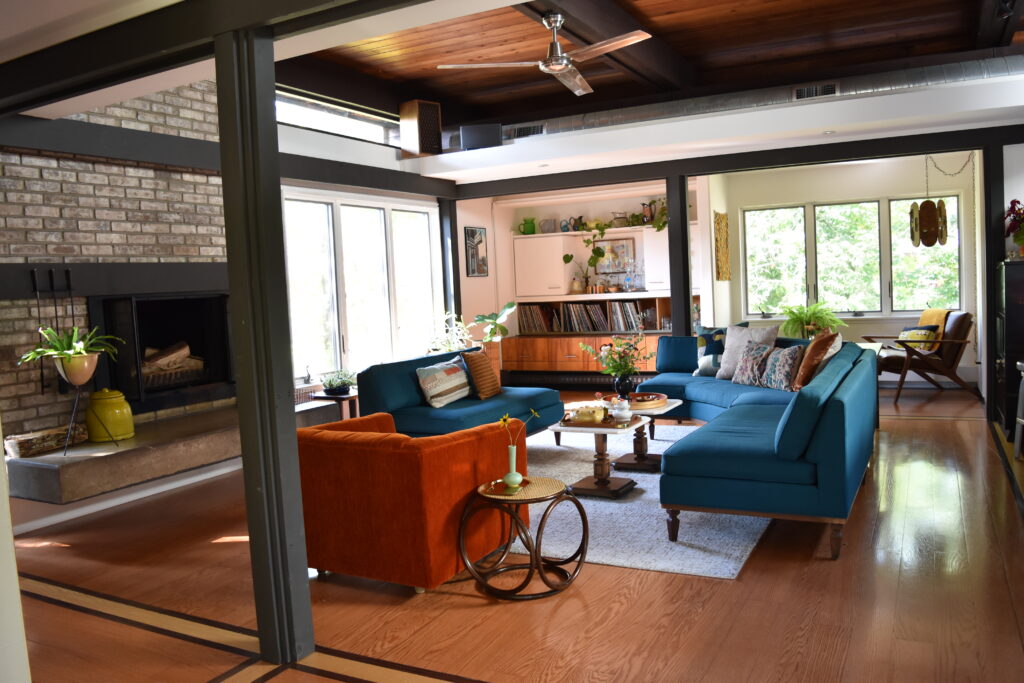
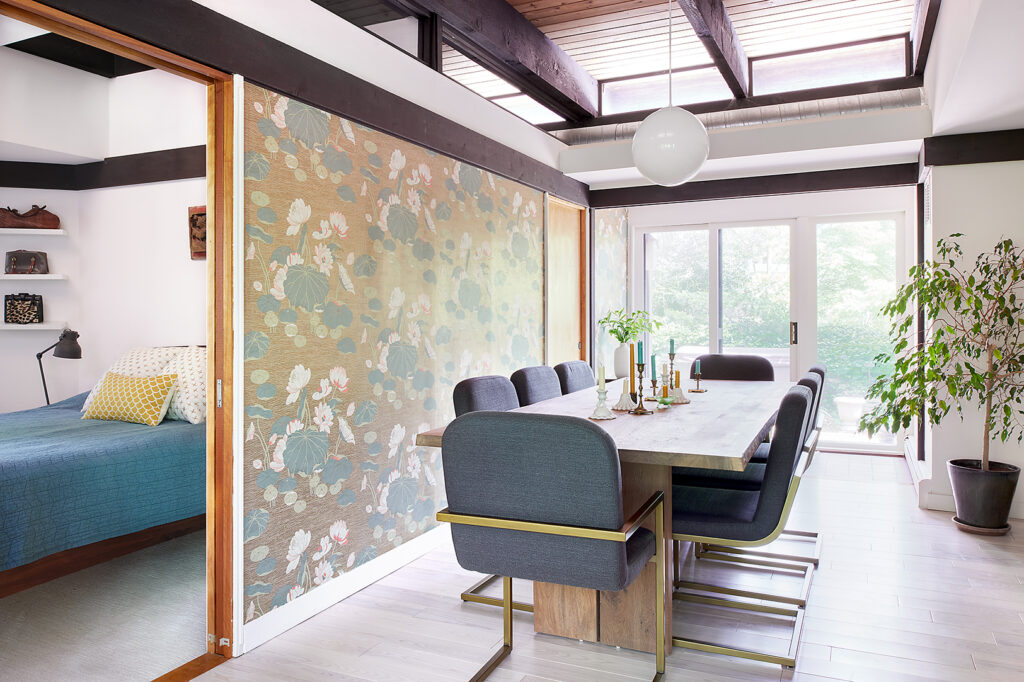
Thank you for sharing photos of your midcentury home. My son and daughter-in-law bought their first home in Waynesboro, VA 10 years ago. They are only the second owners of a 1961 midcentury which was built for a chemical engineer who worked at DuPont in Waynesboro. They have only replaced the roof and furnace and updated their bathroom. Lots to be done. After they married, they got busy and started a family. I noticed right away in the Better Homes and Garden magazine that the windows in your home looked like they probably had been replaced with casement type windows. The windows in my son’s house have a commercial grade aluminum frame and were advertised as insulated windows and open side to side. I would like to help them with some of their future projects. I wonder if you know exactly what brand of windows were used to replace the originals since it was done by the previous owners. The decking on my son’s house needs to be replaced too. That’s two expensive projects. They also did a stainless steel island in the kitchen as a temporary upgrade. The kitchen was enlarged by the original owner in the 80’s so it is well worn and needs a total remodel (nice stainless steel stools in your kitchen). I really enjoyed going to your website and browsing through all of your photos. It would be great to hear from you. Again, my question is about the windows.
Hi Barbara. Thanks so much for the kind words. We were very lucky to find this house. The windows are Anderson brand. Hope this helps!